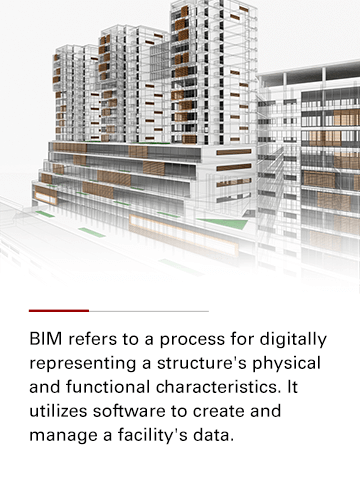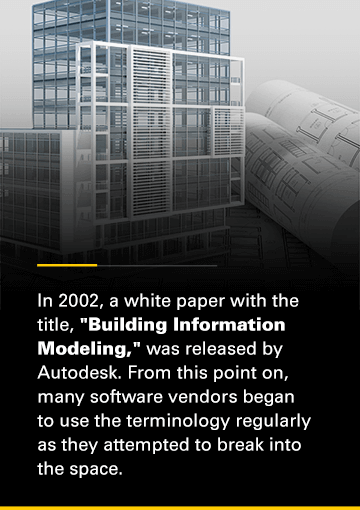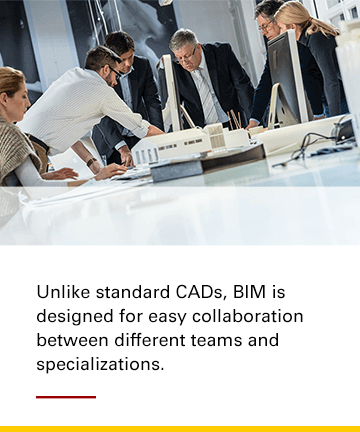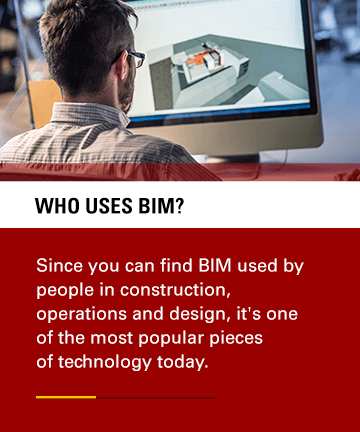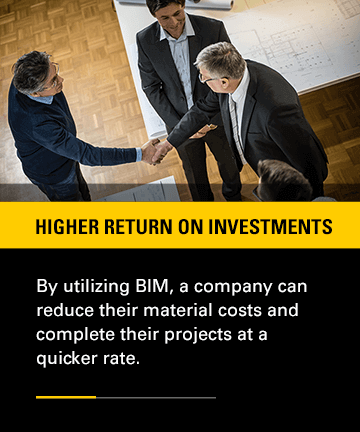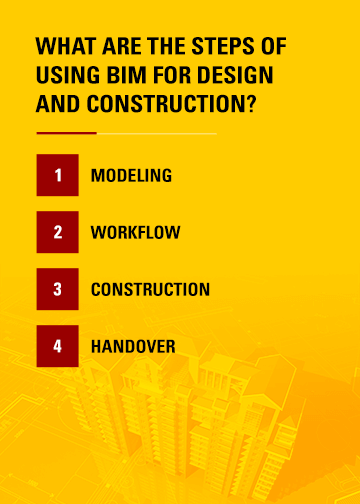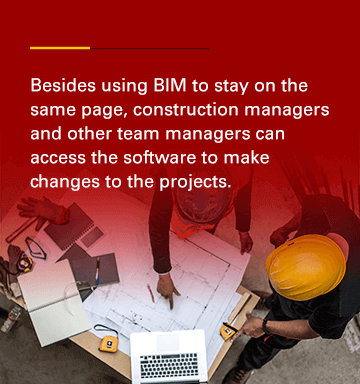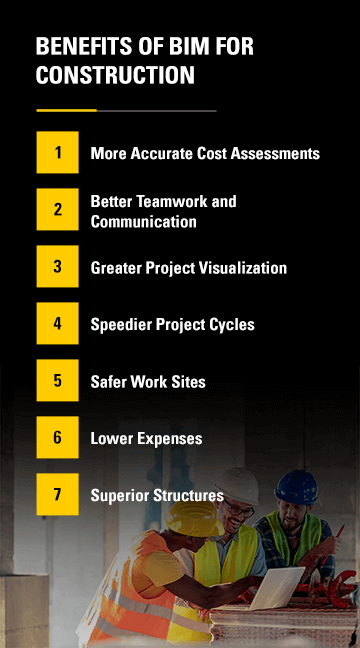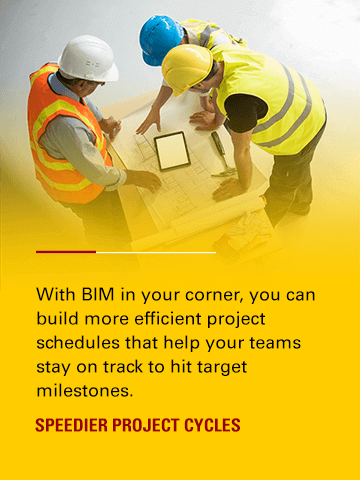
Building Information Modeling: The Ultimate Guide
Building information modeling, or BIM, is a major technology that's already changing the many ways professionals do business. If your company does work with mapping and planning in physical locations, such as construction, manufacturing, project management and renovations, BIM can help. Though it is gaining popularity and widespread use, many companies are still fairly uninformed about what BIM is and how it can assist them.
To take advantage of the many benefits of BIM, you should know what it is and its history. Additionally, it's crucial to understand who uses it and the advantages of using it effectively.
Jump to a section:
What Is BIM?
BIM refers to a process for digitally representing a structure's physical and functional characteristics. It utilizes software to create and manage a facility's data. This data typically comes in a proprietary format. With BIM, you can also share information that helps companies make decisions about a facility's entire life cycle.
Today, many organizations use BIM software to help with planning, designing and constructing facilities in a wide variety of industries. You can find BIM software assisting with the construction of industrial, educational, healthcare and commercial facilities.
At the beginning of the design process, a team will use BIM software to construct a digital model of a structure. With this virtual model in place, it's then sent off to the owner or another relevant party for review. Once the model has been approved, it's delivered to contractors and subcontractors.
When construction is completed, facility operators and managers can use BIM models to assist with daily operations and maintenance. In addition to the data initially put into the model to assist with construction, you can also add more data to the software. This data can be inputted in several disciplines, meaning you can keep tabs on all areas of your facility. By having such easy access to the data, you reduce the chance of losing information and can spot inefficiencies.
History of BIM
Though BIM is rapidly becoming the standard for constructing structures, it hasn't always been around. For quite some time, companies used 2D drawings to design structures and know how to build facilities properly. This method was much more time consuming and didn't provide an in-depth representation of a building.
The idea for BIM originated in the 1960s before technology could make it a reality. At the time, innovators formed an idea of people using software and computers to represent the technical specifications and designs of a structure. They hoped they could utilize this potential technology to adapt and customize designs quickly.
Unfortunately, technological capabilities at the time hindered the innovative idea. For example, the graphic user interfaces (GUIs) made to help transmit the visual representation of objects onto the computer monitor were very new. In the beginning, GUIs couldn't represent models in a meaningful manner.
In 1975, one of the first significant points of progress occurred when Charles Eastman, an architectural expert, published a paper describing a system similar to modern-day BIM. In this paper, he discussed linking unique geometric objects to craft a single project, which would give viewers the ability to see a model from several angles. He also proposed that to make the system work, you'd need to have a vast database for all the components of the project.
Building off his research, he constructed a system he called a "building description system," similar to the BIM of today. This building description system made history, as it was the first type of software that could identify individual library elements that could be retrieved and applied to a model.
The term "building information model" didn't appear until 1992 when a paper used it for the first time. It would take another 10 years for the terminology to become popular. In 2002, a white paper with the title, "Building Information Modeling," was released by Autodesk. From this point on, many software vendors began to use the terminology regularly as they attempted to break into the space.
After the white paper was released, more companies, such as Bentley and Graphisoft, began to use building information modeling as the standard term to refer to digitally representing a building process. Today, BIM has continued to develop, and you can find many different options on the market.
What's Different Between Traditional Modeling Systems and BIM?
More traditional modeling systems use two-dimensional drawings to design buildings. This two-dimensional aspect is much different from BIM. Today's BIM software will, at the minimum, use three spatial dimensions in its building design processes. These main spatial dimensions are height, width and depth.
Besides those three dimensions, you can also incorporate other aspects of a project, like cost and time. Unlike traditional modeling, the many dimensions and properties that can be used with BIM can represent spatial relationships in the project. You can even use BIM to represent details of building components, geography and lighting.
In addition to differences between BIM and 2D drawings, BIM separates itself from computer-aided designs (CADs). These designs have historically been digital versions of the physical plans engineers, construction teams, designers and architects use in the building process. CADs are a step up from physical drawings since they could be shared, duplicated and edited more easily, but they still fall short of BIM.
Even though the information and data presented in CADs is digital, it is still only digital drawings. A digital drawing is a frozen format, which presents many efficiency issues. Different teams need to be able to access the design and structural information at various points of the project and in differing ways.
With standard CADs, users have to individually create the graphics for each part of a plan, doing so with the initial architectural schematics. If any changes are made, they have to be inputted manually and cross-checked to ensure everything is consistent and accurate. These sort of manual inputs and changes are time-consuming, and they open a project up to errors.
Unlike standard CADs, BIM is designed for easy collaboration between different teams and specializations. Users can easily input new information into the software, with all members of various teams made aware of the changes. It's much simpler to keep an eye on edits and provides a single source for all teams to view to stay on the same page.
Who Uses BIM?
BIM has been most associated with designing facilities, but it can be used with several operations not related to design. For instance, construction companies need to complete projects faster even when they have a strict budget, short schedules and few staff members. In order for a team to finish jobs in an appropriate time frame that meets client expectations, they should be highly coordinated. Using BIM, a team can find any possible conflicts in a project that could slow productivity.
Teams across various industries with facilities to maintain and manage also use BIM. The software can provide users with data and visualization of the intricate workings of a facility they're responsible for. With this data, team members can make more informed decisions concerning their facility, potentially causing them to save money over time.
Since you can find BIM used by people in construction, operations and design, it's one of the most popular pieces of technology today. As a result, your company can likely benefit from using BIM.
Why Is BIM Important?
There are many reasons why companies need to use BIM. Construction, for instance, is one of the least digitized industries. With BIM, a construction company can bring digitization to its operations and harness the many advantages that come with using it. Through BIM, construction companies can reduce the time spent on projects by better scheduling teams. It can also help with visualizing components and give companies the option to make design changes early on in the process, preventing problems in the future.
Any industry slow to digitize their facilities and buildings can benefit from using BIM. By digitizing your projects, you reduce the need to sift through physical plans or search for misplaced information. Digitization also makes sure your entire team is informed of any changes as soon as possible.
Some of the primary areas BIM affects include project safety, scheduling and return on investment. Safety, speed and money are crucial to the success of your company and make BIM incredibly valuable. Learn more about these essential components that can make BIM critical to a company's success:
- Higher return on investments: By utilizing BIM, a company can reduce their material costs and complete their projects at a quicker rate. The result of reduced costs and faster projects is a higher return on investment. Companies can lower the amount of money they have to spend to complete projects. By completing projects faster, a construction company can increase its revenue by taking on more clients and projects in a year.
- Greater project safety: With the data provided by BIM, you can identify hazards before you begin construction. By knowing problem areas before construction begins, you can fix them before they slow down the construction process or produce a structure that doesn't meet regulations.
- Faster project completion: A common problem in the construction industry is going over schedule on construction projects, especially large ones. In fact, a study by McKinsey found large construction projects usually take 20% longer than their original schedule. By using BIM, companies can better coordinate construction efforts and stick to their original plan. It can even make it possible to complete projects faster than the projected end date.
What Are the Steps of Using BIM for Design and Construction?
There's a four-step process many companies follow when designing and constructing a facility with BIM. The software can be used from the very first design stages to the maintenance of a completed project. BIM gives companies more control over every step of a structure's creation, ensuring a more accurate and efficient building process.
Learn more about how BIM assists with the four steps of the construction process below:
1. Modeling
Architects and a design team will use BIM to assist in making detailed 3D models of a proposed structure. Since this is the first step, workers can play around with different designs and see what fits the client's vision the best. They can also use the software to identify errors or potential challenges before sending the design forward.
2. Workflow
After the design is finalized, it's sent to more teams. The data and other relevant project information will be stored in a location everyone at a company can access. Typically, BIM will keep the data in the cloud for easy accessibility. As long as a team member has the appropriate secure permissions, they can connect to the server no matter where they are.
In the workflow stage, more detailed plans can be decided on to ensure the project runs smoothly once construction begins. Design teams will often use this stage to make decisions about spatial planning, construction time estimations, materials, cost estimates, parametric modeling and analyses related to light and energy. With all the data gathered from these decisions, a team can craft a workflow that will ensure a project is set up to work at the most efficient pace possible.
3. Construction
Once the design and the workflow has been decided, contractors can begin the construction process. While they build the structure, they can go back to the BIM workflow and model to ensure they're sticking to plans.
Besides using BIM to stay on the same page, construction managers and other team managers can access the software to make changes to the projects. Even the best-laid plans may need adjustments, and BIM software gives teams the ability to view all the project revisions in a centralized location. With the software, everyone will be aware when the workflow or structure is changed.
4. Handover
When construction is finished, the last step to the process is handing over the BIM information to the facility manager or client. The data from the modeling can help them run their facility more efficiently and at a lower cost. It can also assist them when they're looking to make repairs or wanting to make renovations to the structure.
Benefits of BIM for Construction
BIM comes with many advantages that make it beneficial for those in construction and other industries. From improved cost assessments and better communication to faster project cycles and safer work sites, BIM can provide advantages to almost every aspect of a structure's construction. Below you can find out more about the top benefits of using BIM:
1. More Accurate Cost Assessments
While BIM software comes with some costs, it can be used to lower your overall costs. Many programs include project estimators that can evaluate the costs of your materials and operations. One of the most popular forms of project estimators used today is 5D BIM, a model-based cost assessment. The software makes it easy to automate cost evaluation and assessment, freeing up staff to concentrate on findings ways to maximize value while lowering costs.
2. Better Teamwork and Communication
One of BIM's top advantages is its ability to link teams and keep them all on the same page. Gone are the days of having to compare physical plans and take the time to communicate changes to staff. Instead, many BIM programs allow team members to interface with every aspect of the project in one easy-to-use location.
BIM software distributes information seamlessly between teams to help all project stakeholders understand any changes or data added to the project. Part of its ability to keep project information updated at all times is the cloud accessibility built into the software. Additionally, BIM software can often be accessed from mobile devices, allowing users to provide updates in real-time and work more effectively as a team.
3. Greater Project Visualization
In the planning stage, the ability to visualize the structure is crucial. You can use 3D visualization and simulation tools to create a digital representation of what a completed structure will look like. These representations help the designers as well as the clients. Designers can work out challenges and develop stunning facilities, while clients can see if the designs match up with their expectations.
Team members can also use 3D visualization to reduce risk and eliminate problems before they arise. By checking for mistakes in the plans, it's less likely that costly changes or time-consuming fixes occur once construction begins.
4. Speedier Project Cycles
With BIM in your corner, you can build more efficient project schedules that help your teams stay on track to hit target milestones. The data stored in the program and the tools BIM provides can also help ensure you have accurate time estimates, leading to better scheduling. More accurate estimation, combined with the ability to catch errors before the construction stage begins, can often have the effect of completing projects faster.
Another aspect of BIM that assists with completing projects faster is the software's ability to modify plans in the system and have changes easily viewable across all teams. This heightened awareness of any project revisions keeps teams working with one another instead of being out of sync because a new element is not being communicated well. BIM's fostering of improved collaboration raises the chances companies hit project deadlines and complete projects ahead of time.
5. Safer Work Sites
Construction job sites can be a dangerous place to work, especially if your team doesn't have enough information to spot threats. BIM tools can assist your team by identifying dangerous zones, allowing you to take action to mitigate them before someone is hurt or the project is set back.
6. Lower Expenses
Another primary benefit of BIM is its ability to lower a company's expenses. You can prevent costs that come from setback projects or unused materials. You also get to reduce labor expenses on a project by completing jobs faster and setting up schedules that make sure there's no wasted time due to miscommunication. The greater safety and prediction ability from the software also helps you reduce the risk of running into unexpected costs.
7. Superior Structures
With all the data BIM provides, you can produce structures of a higher quality. The design tools allow you to create well-synchronized models that help you catch errors more easily and meet a client's vision. BIM gives you greater control over every aspect of a project's life cycle, which helps you produce higher-quality structures. You can also incorporate better design aesthetics into the project, such as ensuring natural light flows through a structure in an attractive manner.
Planning a Construction Project? Choose The Cat® Rental Store
A crucial element of an effective construction project is employing the right equipment for your project's requirements. Part of the workflow stage of BIM will be to pick the appropriate machinery. The Cat® Rental Store is a great option for a company looking for heavy-duty machinery. Our equipment is industry leading and offers the performance and power you need to get a job done right. With our vast inventory and dealership network, you're sure to walk away satisfied.
Browse our inventory of Cat rental equipment to select the ideal machine for your needs. If you have any questions, find your local branch to speak with a representative.
Find The Cat Rental Store Near You