
Construction Industry News
Featured Post
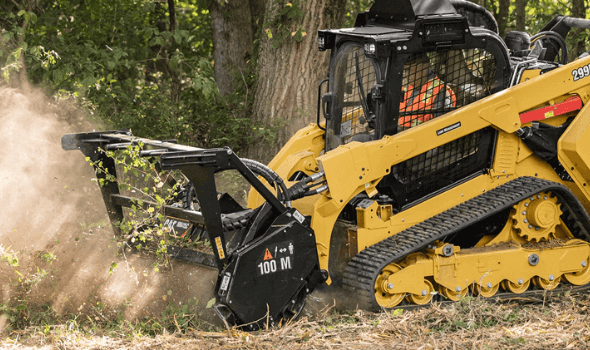
What to Know About Renting a Mulcher
There are many types of loaders available. Read on to learn more about the different loaders and their benefits!
Read MoreAt The Cat® Rental Store, our trained experts are here to help you succeed. Read through our rental guides below to learn more about questions you have about renting, industry applications, machine productivity and more.
-

What To Know About Airport Construction Equipment Rentals
See how road wideners, asphalt pavers, and monitoring tech support airport construction. Plan your fleet and learn where to rent equipment near you.
Read More[Construction, lead gen, Safety, existing customer, sales qualified lead, marketing qualified prospect, Cat Rental] -

Stump Grinder Rental FAQs: What To Know Before You Rent
Learn how stump grinders work, types, safety basics, when not to grind, and what to do with chips. See models and where to rent near you from The Cat® Rental Store.
Read More[Construction, lead gen, existing customer, sales qualified lead, marketing qualified prospect, Cat Rental] -

Is Your Construction Project Taking Too Long?
If your schedule is slipping, tighten permits and planning, add capacity with construction equipment rentals, right‑size machines, train operators, and improve communication to recover time.
Read More[Construction, lead gen, existing customer, sales qualified lead, marketing qualified prospect, Cat Rental] -

Commercial Flooring Maintenance Using Rental Equipment
Learn the best way to handle commercial flooring maintenance using sweepers, floor scrubbers, and sweeper scrubbers. Compare walk-behind and ride-on and see how to rent the right machine.
Read More[Construction, Commercial, lead gen, existing customer, sales qualified lead, marketing qualified prospect, Cat Rental] -

Keep Your Jobsite Productive with Winter Construction Equipment
Prepare crews and sites for cold weather with heaters, trailers, snow attachments, ground thaw, light towers, and reliable power. See why renting helps you stay on schedule.
Read More[Construction, lead gen, existing customer, Snow and Ice, sales qualified lead, marketing qualified prospect, Cat Rental] -

Best Snow Removal Attachments To Rent
See the six best snow attachments and how to choose by project, site, machine, and conditions. Compare brooms, buckets, blades, pushes, plows, and blowers, then rent with confidence.
Read More[Construction, lead gen, existing customer, Snow and Ice, sales qualified lead, marketing qualified prospect, Consideration] -

6 Steps to Improve Construction Company Profitability
Use six practical steps to increase construction profitability—productivity, cost control, estimating, goals, communication, and post-project reviews—plus how rentals and Cat technology help.
Read More[Construction, Construction, Awareness, existing customer, sales qualified lead, marketing qualified prospect, Consideration, Cat Rental] -

Rent Equipment for Short‑Term Jobs | Fast Local Support
Book the right rental equipment for short‑term jobs. See how to choose machines and attachments, control cost and risk, and reserve near you with The Cat® Rental Store.
Read More[Construction, Awareness, existing customer, Rental, sales qualified lead, marketing qualified prospect, Consideration] -

Planning for Your Equipment Needs
Learn how to plan equipment for upcoming jobs. Make a list, set a budget, handle maintenance, and rent what you’re missing from The Cat® Rental Store.
Read More[Construction, Construction, lead gen, Awareness, existing customer, sales qualified lead, marketing qualified prospect, Consideration, Cat Rental] -
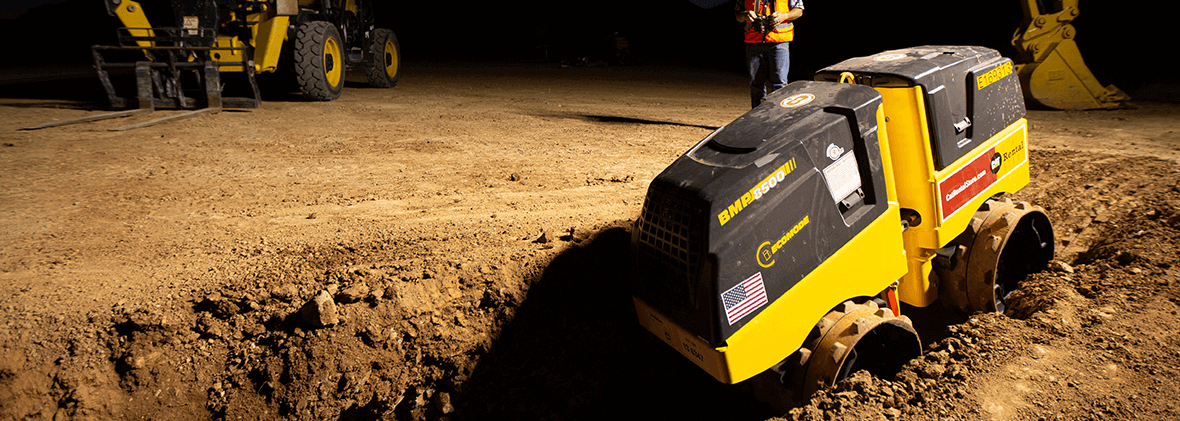
Light Compactors: Types, Uses, And How To Choose
Learn light compactor basics, compaction forces, soil and project fit, operating tips, and how to choose. See brands and where to rent near you from The Cat® Rental Store.
Read More[Construction, Construction, lead gen, Awareness, existing customer, sales qualified lead, marketing qualified prospect, Consideration, Cat Rental] -

How to Use a Mini Excavator Safely and Efficiently
Learn how to use a mini excavator with this step-by-step guide. Explore common uses, controls, and rental options from The Cat® Rental Store.
Read More[Construction, Construction, lead gen, Awareness, existing customer, sales qualified lead, marketing qualified prospect, Consideration, Cat Rental] -

What Is a Shear Wall in Construction?
Learn what shear walls are, how they work, and which buildings need them. Rent equipment from The Cat® Rental Store to support shear wall construction.
Read More[Construction, Construction, lead gen, Awareness, existing customer, sales qualified lead, marketing qualified prospect, Consideration, Cat Rental] -

Portable vs Stationary Air Compressor Rental
Compare portable vs stationary air compressors. Learn benefits, uses, and rental options from The Cat® Rental Store for construction, manufacturing, and more.
Read More[Construction, Construction, lead gen, Awareness, existing customer, sales qualified lead, marketing qualified prospect, Consideration, Cat Rental] -

10 Tips to Increase Jobsite Efficiency
Improve jobsite efficiency with 10 practical tips across planning, goals, data, technology, training, communication, and equipment. Plus, see rental options from The Cat® Rental Store.
Read More[Construction, Construction, lead gen, Awareness, existing customer, sales qualified lead, marketing qualified prospect, Consideration, Cat Rental] -

Proper Concrete Practices: Mix, Set, Cure
Learn concrete best practices for mixing, setting, and curing, plus what can go wrong if you skip steps. Plan projects with The Cat® Rental Store.
Read More[Construction, Construction, lead gen, Awareness, existing customer, sales qualified lead, marketing qualified prospect, Consideration, Cat Rental] -

Measuring And Monitoring Equipment Efficiency: A Practical Guide
Learn how to measure and monitor equipment efficiency, which factors matter, the metrics to track, and tools that help. See how rentals support uptime and cost control.
Read More[Construction, Construction, lead gen, Awareness, existing customer, sales qualified lead, marketing qualified prospect, Consideration, Cat Rental] -

Steel vs. Aluminum Trench Boxes: Which to Rent?
Compare steel vs. aluminum trench boxes. Learn durability, weight, applications, and rental benefits with The Cat® Rental Store.
Read More[Construction, Construction, lead gen, Awareness, existing customer, sales qualified lead, marketing qualified prospect, Consideration, Cat Rental] -

Scissor Lifts vs. Scaffolding: Which Is Safer and Smarter?
Compare scissor lifts vs. scaffolding for working at heights. Learn the benefits, safety advantages, and rental options from The Cat® Rental Store.
Read More[Construction, Construction, lead gen, Awareness, existing customer, sales qualified lead, marketing qualified prospect, Consideration, Cat Rental] -

9 Aerial Lift Safety Tips for Every Jobsite
Stay safe when working at heights with these 9 aerial lift safety tips. Learn how to prevent hazards and rent safe, reliable lifts from The Cat® Rental Store.
Read More[Construction, Construction, lead gen, Awareness, existing customer, sales qualified lead, marketing qualified prospect, Consideration, Cat Rental] -

Construction Project Management: A Practical Guide
Learn the construction project management basics: roles, tasks, stages, methods, and common challenges along with helpful links and rental options from The Cat® Rental Store.
Read More[Construction, Construction, lead gen, Awareness, existing customer, sales qualified lead, marketing qualified prospect, Consideration, Cat Rental] -
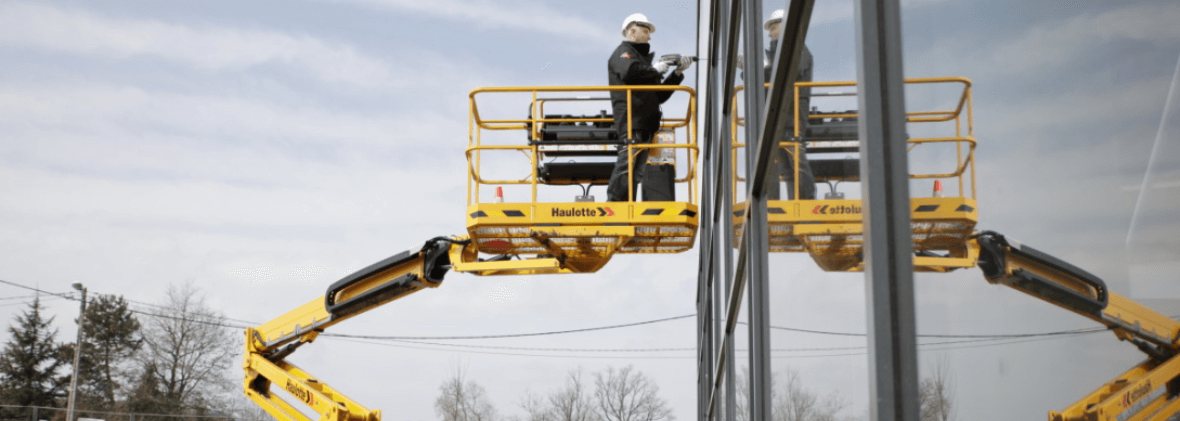
Choosing the Right Aerial Lift Rental for Holiday Decorating
Compare boom lifts, scissor lifts, and telehandlers for holiday decorating. Learn safety tips and rental options from The Cat® Rental Store.
Read More[Construction, Construction, lead gen, Municipality, Awareness, existing customer, sales qualified lead, marketing qualified prospect, Consideration, Cat Rental] -

5 Essential Road Construction Machines to Rent
Discover the top 5 machines for road construction: graders, pavers, compactors, loaders, and excavators. Rent reliable equipment from The Cat® Rental Store.
Read More[Paving, Construction, lead gen, Awareness, existing customer, sales qualified lead, marketing qualified prospect, Consideration, Cat Rental] -

Trench Backfilling Tips for Safety and Efficiency
Learn how to backfill trenches using the right methods, materials, and equipment. Get tips on using loaders and rent reliable equipment from The Cat® Rental Store.
Read More[Construction, Construction, lead gen, Awareness, existing customer, sales qualified lead, marketing qualified prospect, Consideration, Cat Rental] -
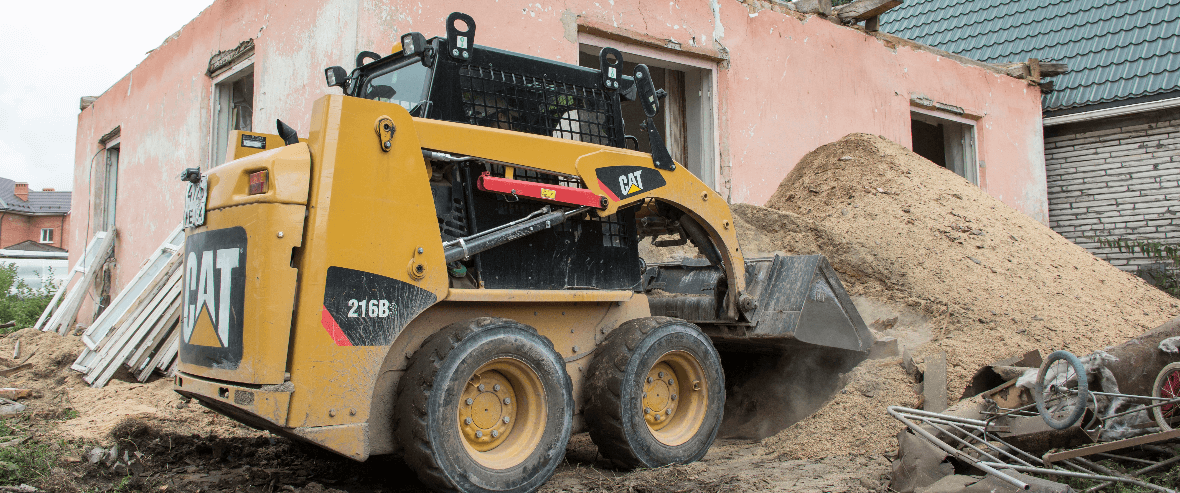
Choosing the Right Skid Steer Rental for Your Operation
Compare skid steer loader sizes, lifts, and features. Learn how Cat® skid steers and attachments can boost your operation with flexible rentals.
Read More[Construction, Construction, lead gen, Awareness, existing customer, sales qualified lead, marketing qualified prospect, Consideration, Cat Rental] -

Benefits of Using Dehumidifiers in Construction
Discover how construction dehumidifier rentals improve results, protect materials, and create safer jobsites. Get reliable units from The Cat® Rental Store.
Read More[Construction, Construction, lead gen, Awareness, existing customer, sales qualified lead, marketing qualified prospect, Consideration, Cat Rental] -

Simple Generator Safety Tips for Jobsites
Follow these generator safety tips to prevent hazards on the jobsite. Rent reliable generators from The Cat® Rental Store.
Read More[Construction, Construction, lead gen, Awareness, existing customer, sales qualified lead, marketing qualified prospect, Consideration, Cat Rental] -

Land Management Equipment Rentals: When to Choose Different Options
Discover the best machines and attachments to rent for land management, including loaders, dozers, excavators, and six must‑have work tools.
Read More[lead gen, existing customer, Logging, Cat Rental, Awareness, Forestry, Land Management, Landscaping, sales qualified lead, Forestry machinery, marketing qualified prospect, Consideration] -

How to Reduce Equipment Downtime and Maintenance Costs
Cut downtime and maintenance costs with planning, inspections, data, software, and The Cat® Rental Store rentals. See how to build a practical plan and keep work moving.
Read More[Construction, Construction, lead gen, Awareness, existing customer, sales qualified lead, marketing qualified prospect, Consideration, Cat Rental] -

Wheel Loader vs. Compact Track Loader: Which to Rent?
Compare wheel loaders vs. compact track loaders. Learn key differences, best uses, and how The Cat® Rental Store can help you choose the right loader.
Read More[Construction, Construction, lead gen, Awareness, existing customer, sales qualified lead, marketing qualified prospect, Consideration, Cat Rental] -
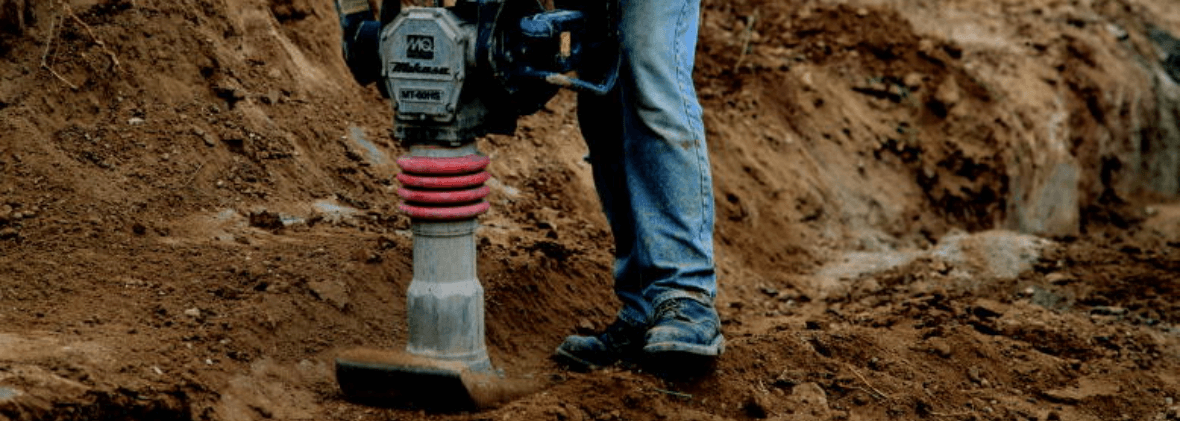
How to Choose the Right Rammer Rental for Soil Compaction
Learn how to choose the right rammer rental for soil compaction. Compare 2-cycle, 4-cycle, and battery rammers and see options at The Cat® Rental Store.
Read More[Construction, Construction, lead gen, Awareness, existing customer, sales qualified lead, marketing qualified prospect, Consideration, Cat Rental] -

Attachments for Forestry and Landscaping Work
Explore Cat® attachments for forestry and landscaping. Learn how renting blades, mulchers, augers, and more helps boost efficiency and reduce costs.
Read More[lead gen, Awareness, Forestry, Land Management, existing customer, Landscaping, sales qualified lead, Forestry machinery, marketing qualified prospect, Consideration, Cat Rental] -

Which Demolition Equipment Rentals Do You Need?
See the essential machines and attachments for demolition projects. Learn how The Cat Rental Store can supply skid steers, dozers, excavators, and more.
Read More[Construction, lead gen, Awareness, existing customer, Demolition and Recycling, sales qualified lead, marketing qualified prospect, Consideration, Cat Rental] -
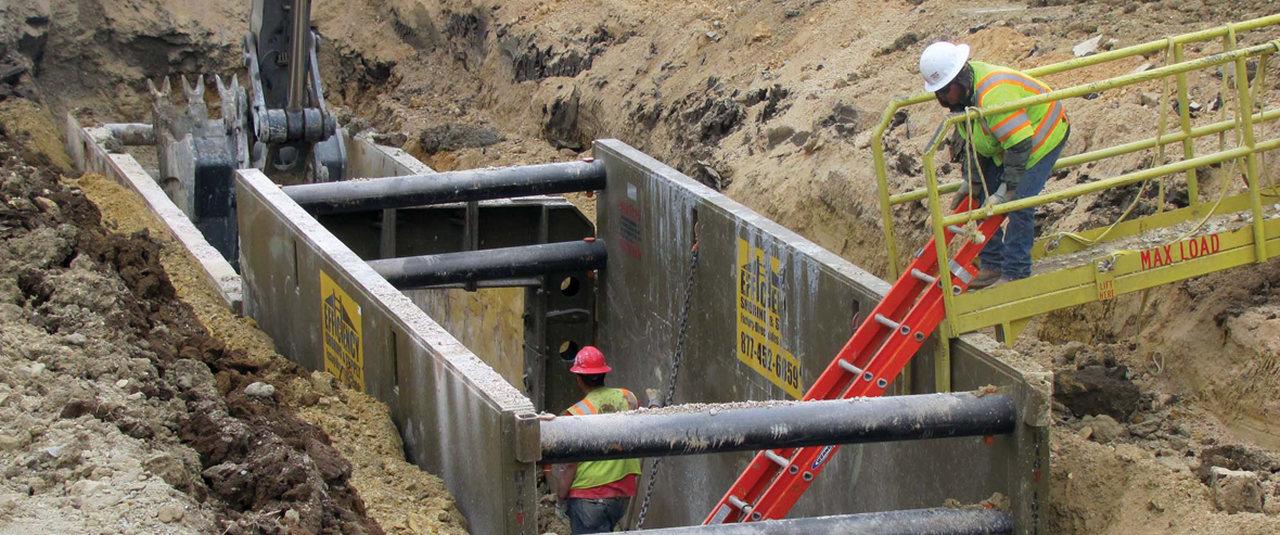
Simple Trench and Shoring Safety Tips
Learn easy trench safety tips and see how The Cat® Rental Store can help with trench safety rentals.
Read More[Construction, Construction, lead gen, Awareness, existing customer, sales qualified lead, marketing qualified prospect, Consideration, Cat Rental] -

Winter Equipment Rental & Cold Weather Safety Tips
Learn how to stay safe in extreme cold. Get winter work safety tips, cold stress prevention, and winter equipment rental solutions from The Cat Rental Store.
Read More[Construction, Construction, lead gen, Awareness, existing customer, Snow and Ice, sales qualified lead, marketing qualified prospect, Consideration, Cat Rental] -

Complete Guide to Construction Bidding
Learn how construction bidding works, where to find opportunities, and how to prepare accurate bids. Support your bids with rentals from The Cat® Rental Store.
Read More[Construction, Construction, lead gen, Awareness, existing customer, sales qualified lead, marketing qualified prospect, Consideration, Cat Rental] -

How Does a Road Widener Rental Help?
Learn the benefits of using a road widener for faster, more precise road construction. Rent road wideners from The Cat® Rental Store today.
Read More[Paving, Construction, lead gen, Awareness, existing customer, sales qualified lead, marketing qualified prospect, Consideration, Cat Rental] -

Why Does Road Construction Take So Long?
Learn why road construction projects face delays, from planning to equipment issues, and how rentals can help keep projects on track.
Read More[Construction, Paving, Construction, lead gen, Awareness, existing customer, sales qualified lead, marketing qualified prospect, Consideration, Cat Rental] -

Pressure Washer Tips: The Right Washer for the Job
Learn how to choose a pressure washer by power source, pressure level, water temperature, and nozzle size. Get your pressure washer tips from The Cat® Rental Store.
Read More[lead gen, Municipality, Awareness, existing customer, Landscaping, sales qualified lead, marketing qualified prospect, Consideration, Cat Rental] -

How to Choose the Right Construction Equipment
To choose the right construction equipment for your job, use these 7 factors: scope, site, size, specialty tools, attachments, staffing, and service.
Read More[Construction, Construction, lead gen, Awareness, existing customer, sales qualified lead, marketing qualified prospect, Consideration, Cat Rental] -

Best Material Handling Equipment Rentals For Your Needs
Compare material handling options and learn how to choose by material, environment, and price. See trucks, bulk systems, storage, conveyors, and how to rent near you.
Read More[Construction, Construction, lead gen, Awareness, existing customer, sales qualified lead, marketing qualified prospect, Consideration, Cat Rental] -

Top Causes of Construction Cost Overruns
Learn the top causes of construction cost overruns and how to avoid them. Improve planning and efficiency with support from The Cat® Rental Store.
Read More[Construction, Construction, lead gen, Awareness, existing customer, sales qualified lead, marketing qualified prospect, Consideration, Cat Rental] -

What Is Industrial Construction?
Learn what industrial construction is, how it differs from commercial construction, and the heavy equipment you can rent from The Cat® Rental Store.
Read More[Construction, Construction, lead gen, Awareness, existing customer, sales qualified lead, marketing qualified prospect, Consideration, Cat Rental] -
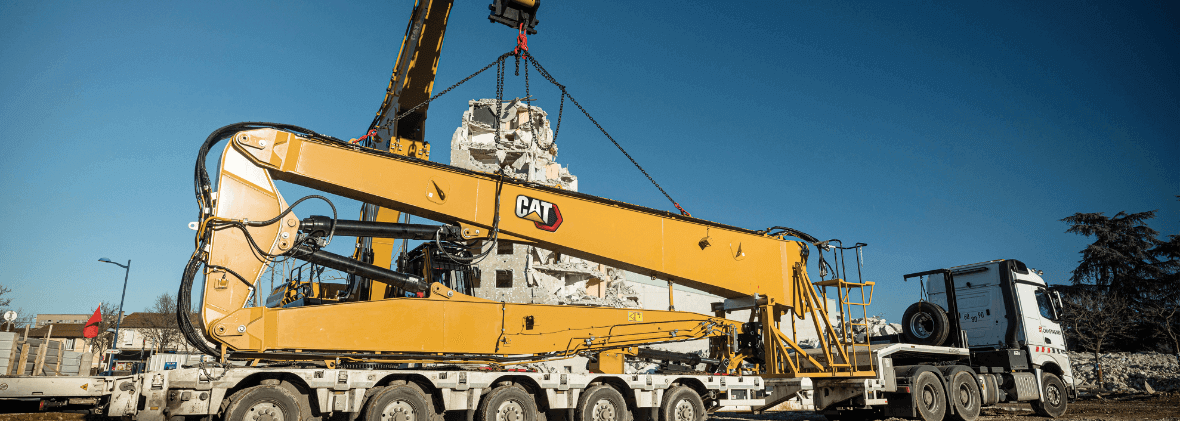
Boom Lift vs. Scissor Lift: Key Differences
Learn the differences between boom lifts and scissor lifts, when to use each, and how to rent the right aerial equipment from The Cat® Rental Store.
Read More[Construction, Construction, lead gen, Awareness, existing customer, sales qualified lead, marketing qualified prospect, Consideration, Cat Rental] -

What Is Bypass Construction and What Equipment Do You Need?
Learn what bypass construction is, its benefits and challenges, and the equipment needed for roadway projects. Rent roadwork equipment from The Cat® Rental Store.
Read More[Construction, Construction, Paving, lead gen, Awareness, existing customer, sales qualified lead, marketing qualified prospect, Consideration, Cat Rental] -

How to Choose Dam Construction Equipment for Rental
Learn which heavy equipment is essential for dam construction projects, including excavators, loaders, and compactors. Rent from The Cat® Rental Store today.
Read More[Construction, Construction, Power Plants, lead gen, Power Plants, Awareness, existing customer, sales qualified lead, marketing qualified prospect, Consideration, Cat Rental] -

Tips for Choosing the Right Compaction Equipment Rental
Learn how to choose the right compaction equipment for your soil and jobsite needs. Rent rollers, rammers, and plate compactors from The Cat® Rental Store.
Read More[Construction, Paving, Construction, lead gen, Awareness, existing customer, sales qualified lead, marketing qualified prospect, Consideration, Cat Rental] -

What Does Construction Telematics Include?
Learn what telematics is, how it works, and its uses in construction. See how The Cat® Rental Store supports efficiency with reliable equipment rentals.
Read More[Construction, Construction, lead gen, Awareness, existing customer, sales qualified lead, marketing qualified prospect, Consideration, Cat Rental] -

Your Guide to Renting Backhoes
Learn everything about backhoe rentals in this guide. Discover uses, benefits, attachments, and why renting is smarter for your projects with The Cat® Rental Store.
Read More[Construction, Paving, lead gen, Mining, existing customer, Utilities, Mining, Cat Rental, Agriculture, Construction, Awareness, sales qualified lead, marketing qualified prospect, Agriculture, Consideration] -

What Size Dump Truck Should I Rent?
Learn how to choose the right size dump truck rental for your job. Consider job type, truck body, and capacity. Get expert help at The Cat® Rental Store.
Read More[Construction, Construction, lead gen, Awareness, existing customer, sales qualified lead, marketing qualified prospect, Consideration, Cat Rental] -

Benefits of Renting Compact Tractors
Discover the benefits of compact tractor rentals, including fuel efficiency, versatility, easy operation, and attachment compatibility. Rent from The Cat® Rental Store.
Read More[Construction, Construction, lead gen, Awareness, existing customer, sales qualified lead, marketing qualified prospect, Consideration, Cat Rental] -
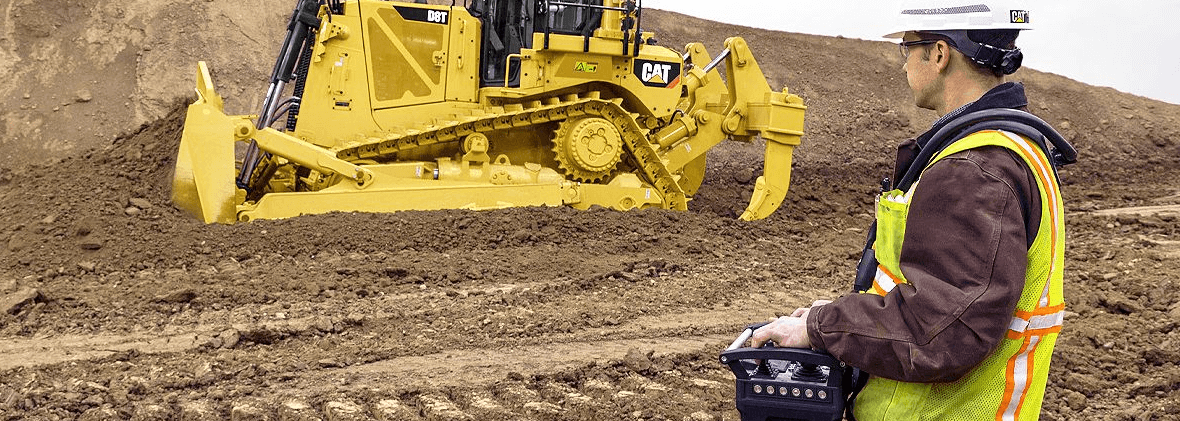
Access the Latest Technology with Construction Equipment Rentals
Learn how construction equipment rentals give you access to the latest technology. Discover benefits like efficiency, safety, and cost savings with The Cat® Rental Store.
Read More[Construction, Construction, lead gen, Awareness, existing customer, sales qualified lead, marketing qualified prospect, Consideration, Cat Rental] -

Types of Construction Bucket Attachments
Learn about the different types of construction bucket attachments and how to choose the right one for your machine. Rent bucket attachments from The Cat® Rental Store.
Read More[Construction, Construction, lead gen, Awareness, existing customer, sales qualified lead, marketing qualified prospect, Consideration, Cat Rental] -

Rental Equipment Delivery: The How and Why
Learn how rental equipment delivery saves time, reduces risk, and lowers costs. Explore 9 benefits of having equipment delivered to your jobsite with The Cat® Rental Store.
Read More[Construction, Construction, lead gen, Awareness, existing customer, sales qualified lead, marketing qualified prospect, Consideration, Cat Rental] -

Tax Implications of Renting Farm Equipment
Learn about the tax implications of renting farm equipment, including deductions, credits, and reporting requirements. Get expert rental support from The Cat® Rental Store.
Read More[Agriculture, lead gen, Awareness, existing customer, sales qualified lead, marketing qualified prospect, Agriculture, Consideration, Cat Rental] -

12 Types of Rental Spring Cleanup Equipment
Get your property ready for spring with the right rental equipment. Learn about 12 types of spring cleanup equipment available from The Cat® Rental Store.
Read More[lead gen, Awareness, Waste, existing customer, sales qualified lead, Landfills, marketing qualified prospect, Consideration, Cat Rental] -

How to Choose the Right Stump Grinder Rental
Learn how to choose the best stump grinder rental for your project. Compare sizes, features, and types to match your job needs with The Cat® Rental Store.
Read More[lead gen, Awareness, Forestry, existing customer, Landscaping, sales qualified lead, Forestry machinery, marketing qualified prospect, Consideration, Cat Rental] -
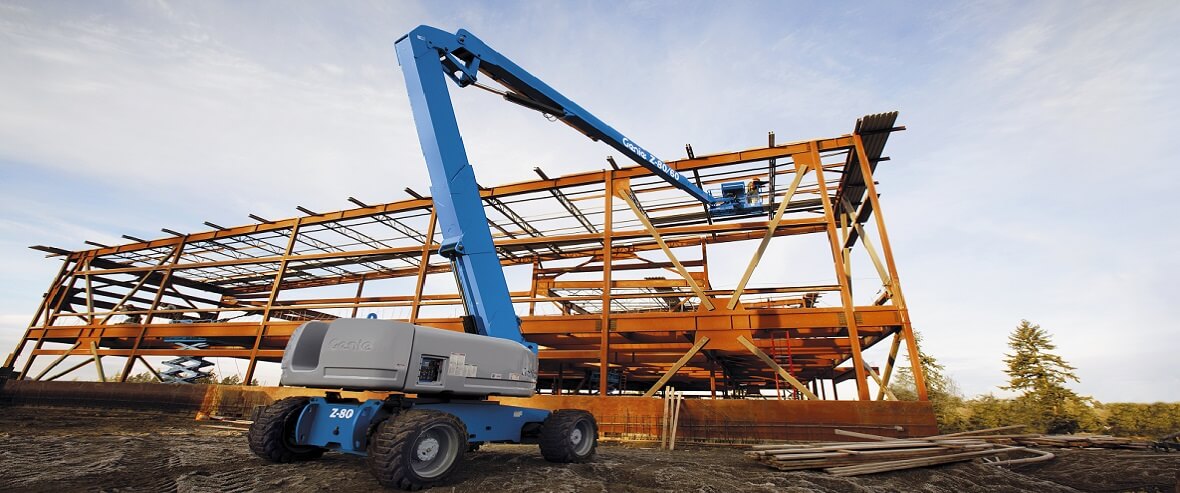
The Different Types of Aerial Lifts Explained
Learn about the different types of aerial lifts, including scissor lifts, boom lifts, material lifts, and personnel lifts. Find rental options at The Cat® Rental Store.
Read More[Construction, Construction, lead gen, Awareness, existing customer, sales qualified lead, marketing qualified prospect, Consideration, Cat Rental] -
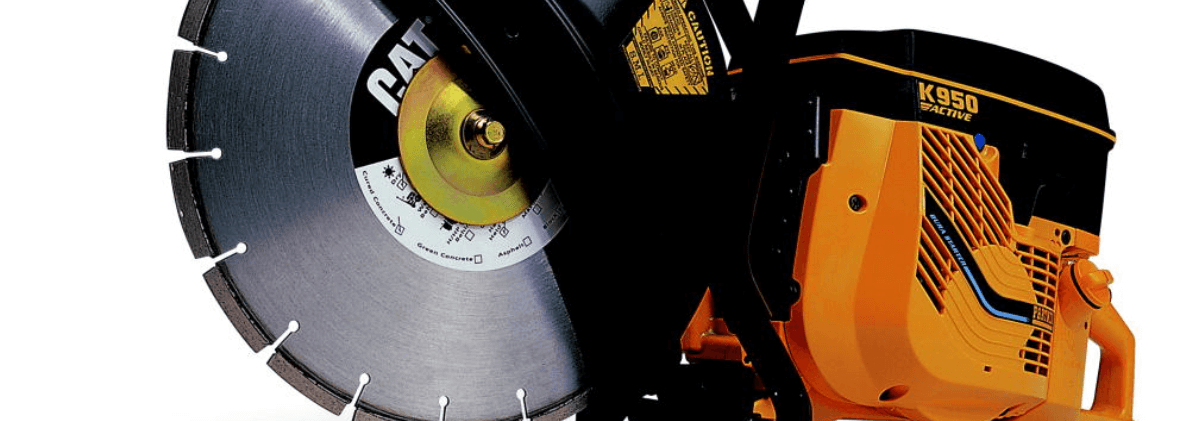
How to Choose the Right Handheld Cutoff Concrete Saw Rental
Learn how to choose the best handheld cutoff concrete saw rental. Compare battery, gas, and corded saws for different applications with The Cat® Rental Store.
Read More[Construction, Construction, lead gen, Awareness, existing customer, sales qualified lead, marketing qualified prospect, Consideration, Cat Rental] -

Benefits of Renting Equipment with Grade Control
Renting equipment with grade control can save you time and money. Learn how Cat® Grade improves accuracy, efficiency, and safety on your jobsite.
Read More[Construction, Paving, Construction, lead gen, Awareness, existing customer, sales qualified lead, marketing qualified prospect, Consideration, Cat Rental] -

Benefits of Land Development Equipment Rentals
Discover the benefits of land development equipment rental, including flexibility, cost savings, and productivity. Learn how The Cat® Rental Store can support your projects.
Read More[Construction, Construction, lead gen, Awareness, Forestry, existing customer, ADIIND, sales qualified lead, marketing qualified prospect, Consideration, Cat Rental] -

Best App For Managing Rental Construction Equipment
Discover how The Cat® Rental Store Customer Portal helps you manage construction equipment rentals. Learn about benefits, features, and time-saving tips.
Read More[Construction, Construction, lead gen, existing customer, sales qualified lead, marketing qualified prospect, Cat Rental] -

Forestry Mulching: Hire Out or Rent Mulching Equipment?
Compare whether to hire a forestry mulching company or rent mulching equipment and do it yourself. Learn about the benefits and your options from The Cat Rental Store.
Read More[lead gen, Awareness, Forestry, Land Management, existing customer, sales qualified lead, Forestry machinery, marketing qualified prospect, Consideration, Cat Rental] -
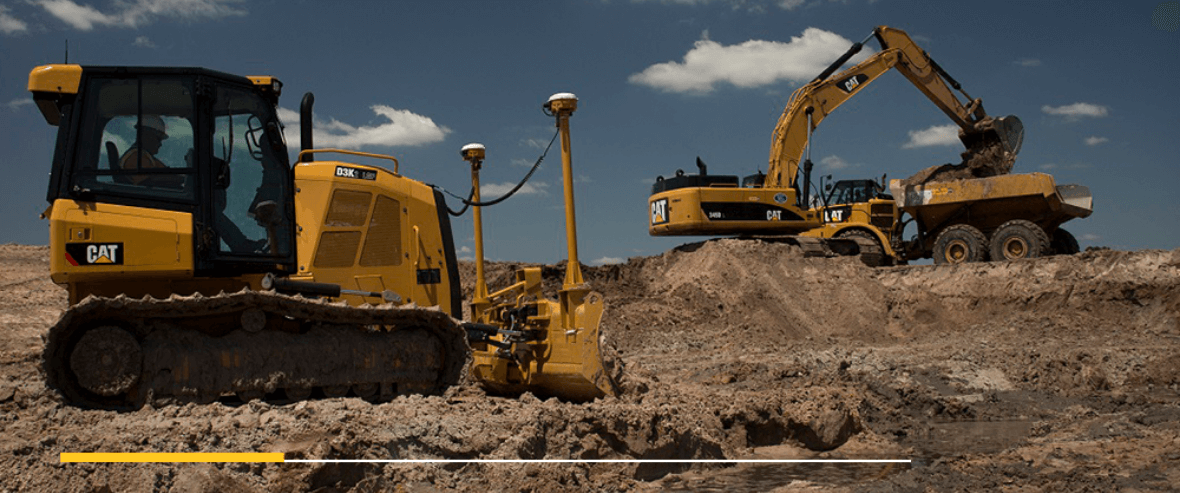
Different Types of Loaders: Backhoe, Skid Steer, Track, and Wheel Loaders
Learn about the different types of loaders available for renting from The Cat® Rental Store. Compare backhoe loaders, skid steers, compact track loaders, wheel loaders, and track loaders to find the right machine for your job.
Read More[Construction, Construction, lead gen, Awareness, Mining, existing customer, Mining, sales qualified lead, marketing qualified prospect, Consideration, Cat Rental] -

How To Handle Construction Materials Transportation
Learn how to plan, comply, and move materials safely. Get logistics basics, key material tips, handling equipment, and where to rent nearby from The Cat® Rental Store.
Read More[Construction, Construction, lead gen, Awareness, existing customer, sales qualified lead, marketing qualified prospect, Consideration, Cat Rental] -

What Size Bulldozer Do I Need? Bulldozer Rental Guide
Wondering what size bulldozer you need to rent? Learn how to choose the right dozer for your project. Compare small, medium, and large dozers, blade attachments, and rental benefits.
Read More[Construction, lead gen, existing customer, Cat Rental, Construction, Awareness, Land Management, Material Handling, Surface Mining, Landscaping, sales qualified lead, Forestry machinery, marketing qualified prospect, Consideration] -

Guide to Hurricane and Storm Cleanup Equipment Rentals
See the essential equipment for hurricane and storm cleanup. Rent bulldozers, loaders, dump trucks, and more from The Cat® Rental Store.
Read More[lead gen, Municipality, Awareness, existing customer, Demolition and Recycling, sales qualified lead, marketing qualified prospect, Consideration, Cat Rental] -
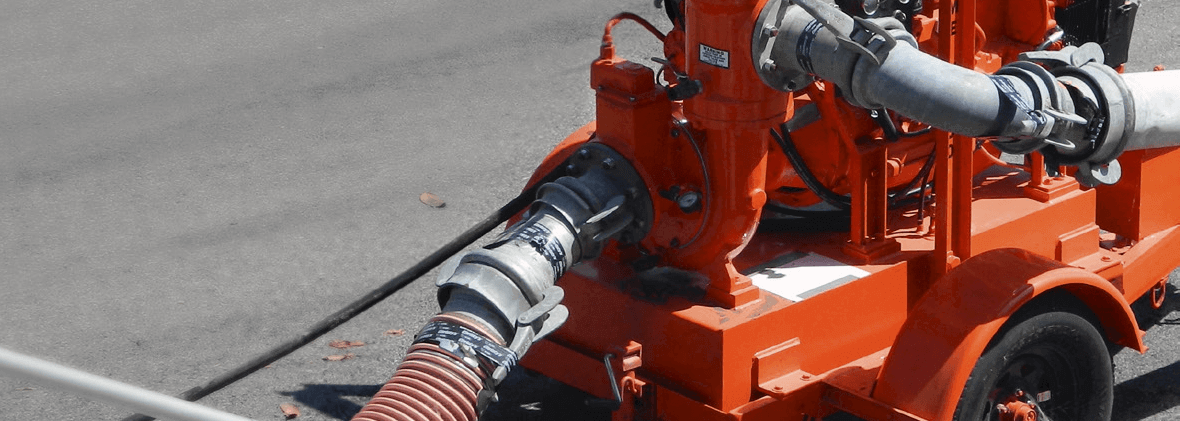
Pump Comparison: Portable vs. Submersible vs. Towable Pumps
Compare portable, submersible, and towable pumps for construction and industrial jobs. Learn key differences, best uses, and rental benefits from The Cat® Rental Store.
Read More[Construction, Construction, lead gen, Awareness, existing customer, sales qualified lead, marketing qualified prospect, Consideration, Cat Rental] -
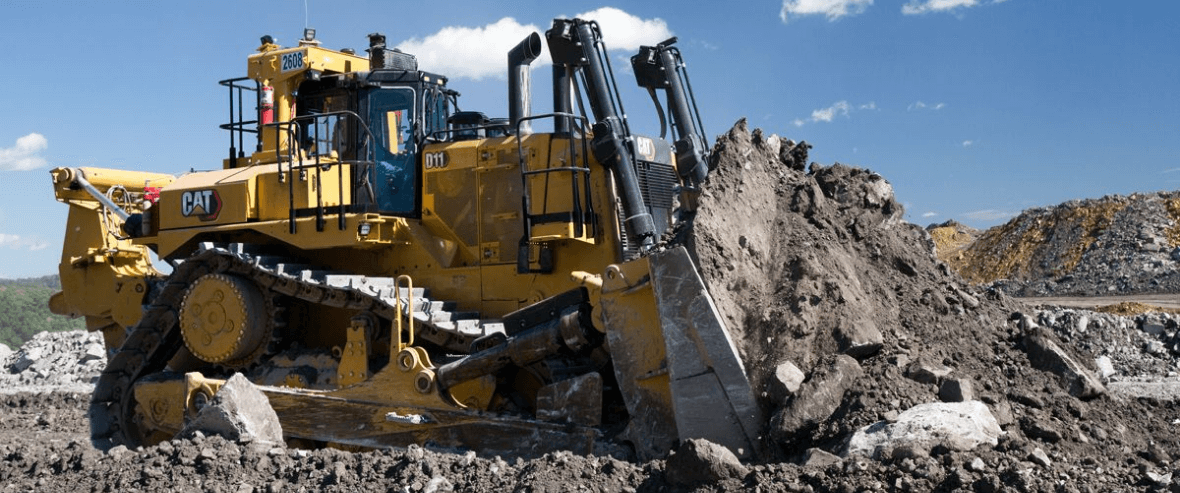
Five Tips for Renting a Bulldozer
Discover five essential tips for renting a bulldozer. Learn about sizes, insurance, rental support, and choosing the right provider with The Cat® Rental Store.
Read More[Construction, Construction, lead gen, Awareness, existing customer, sales qualified lead, marketing qualified prospect, Consideration, Cat Rental] -

Heavy Equipment Rental Requirements: What You Need to Know
Learn the key requirements for renting heavy equipment, including insurance, licensing, training, and protection policies. Discover how The Cat® Rental Store can help.
Read More[Construction, Construction, lead gen, Awareness, existing customer, sales qualified lead, marketing qualified prospect, Consideration, Cat Rental] -

Power Trowels: Walk-Behind vs. Ride-On for Concrete Finishing
Learn the difference between walk-behind and ride-on power trowels. Discover which type is best for your concrete finishing job and explore rental options at The Cat® Rental Store.
Read More[Construction, Construction, lead gen, Awareness, existing customer, sales qualified lead, marketing qualified prospect, Consideration, Cat Rental] -

The Best Skid Steer Attachments to Rent for Your Job
Discover the best skid steer attachments for construction, landscaping, and farming. From buckets and augers to rakes, trenchers and hammers, find out how renting expands skid steer versatility.
Read More[Construction, Construction, Awareness, Land Management, existing customer, Landscaping, sales qualified lead, marketing qualified prospect, Consideration, Cat Rental] -

Equipment Rental Benefits for Contractors
Explore the top equipment rental benefits for your construction business, including cost savings, flexibility, access to new technology, and reduced maintenance costs.
Read More[Construction, Construction, lead gen, Awareness, existing customer, sales qualified lead, marketing qualified prospect, Consideration, Cat Rental] -

Rental Equipment for Driveway Maintenance
Learn about rental equipment for driveway maintenance, from graders to sweepers. Find trusted OEM brands at The Cat® Rental Store.
Read More -

How to Get Construction Equipment Financing
Find out how construction equipment financing works, how it helps small businesses, and when rental might be a better option with help from The Cat® Rental Store.
Read More[time on page, Construction, Construction, lead gen, pageviews, Awareness, existing customer, locate dealer, sales qualified lead, marketing qualified prospect, Consideration, Cat Rental] -

How to Make Concrete: Full Process Steps
Learn the steps of the concrete making process, from mixing to curing. Rent concrete mixers and equipment from The Cat® Rental Store for your next project.
Read More[Construction, Construction, lead gen, Awareness, existing customer, sales qualified lead, marketing qualified prospect, Consideration, Cat Rental] -

Direct vs. Indirect Fired Heater Rental
Learn the differences between direct and indirect fired heaters, their pros and cons, and when to rent each type from The Cat® Rental Store.
Read More[Construction, Construction, Awareness, existing customer, sales qualified lead, marketing qualified prospect, Consideration, Cat Rental] -

The Tools Necessary for Underground Pipe Installation
Learn the simple tools needed for underground pipe installation, from excavators to compactors. Rent the right equipment from The Cat® Rental Store.
Read More[Construction, Construction, lead gen, Awareness, existing customer, sales qualified lead, marketing qualified prospect, Consideration, Cat Rental, Pipeline] -

Benefits of Utility Vehicle Rentals on Construction Sites
Discover the many benefits of utility vehicles for construction sites, from mobility to safety. Rent UTVs from The Cat® Rental Store today.
Read More[Construction, Construction, Awareness, existing customer, sales qualified lead, marketing qualified prospect, Consideration, Cat Rental] -

Concrete vs. Mortar vs. Cement
Learn the differences between concrete, mortar and cement and find the right rental equipment for your next project at The Cat® Rental Store.
Read More[time on page, Construction, Paving, lead gen, pageviews, existing customer, locate dealer, Cat Rental, Construction, Awareness, sales qualified lead, marketing qualified prospect, Consideration] -

Types of Asphalt Paver Rentals
Learn the differences between tracked and wheeled asphalt pavers, their pros and cons, and how to choose the right model for your project and budget.
Read More[time on page, Paving, Construction, lead gen, pageviews, Awareness, existing customer, locate dealer, sales qualified lead, marketing qualified prospect, Consideration, Cat Rental] -

The Many Uses of Portable Air Compressors
Discover the many uses and benefits of portable air compressors across industries. Rent portable air compressors from The Cat® Rental Store today.
Read More[Construction, Construction, lead gen, Awareness, existing customer, sales qualified lead, marketing qualified prospect, Consideration, Cat Rental] -

Compact Utility Loader Guide
Explore the uses, benefits, and attachments of compact utility loaders. Learn why renting from The Cat® Rental Store is the best option for your next project.
Read More[time on page, Construction, lead gen, pageviews, existing customer, locate dealer, Cat Rental, Construction, Awareness, Landscaping, sales qualified lead, Forestry machinery, marketing qualified prospect, Consideration] -

Why A Concrete Vibrators Rental Is Important
Learn why concrete vibrator rentals matter for strong, durable concrete. Discover types, benefits, and rental options from The Cat® Rental Store.
Read More[Construction, Paving, Construction, lead gen, Awareness, existing customer, sales qualified lead, marketing qualified prospect, Consideration, Cat Rental] -

Three Steps to Setting Up Temporary Power Solutions r
Learn the three essential steps to setting up temporary power on construction sites. Explore Cat® temporary power solutions and keep your projects safe and efficient.
Read More[Construction, Construction, lead gen, Awareness, existing customer, sales qualified lead, marketing qualified prospect, Consideration, Cat Rental] -

Pressure Washer Rental vs. Hiring a Pro
Compare DIY pressure washer rental with hiring a professional service. Learn costs, benefits, and best uses, then rent from The Cat® Rental Store.
Read More[Commercial, lead gen, Awareness, existing customer, Landscaping, sales qualified lead, marketing qualified prospect, Consideration, Cat Rental] -

Construction Equipment Management: Complete Guide
Discover best practices for construction equipment management, from storage to preventive maintenance. Rent Cat® equipment to keep your fleet efficient.
Read More[Construction, Construction, lead gen, Awareness, existing customer, sales qualified lead, marketing qualified prospect, Consideration, Cat Rental] -

Wheel vs. Track Excavators: Comparison Guide
Learn the differences between wheel vs. track excavators, including speed, terrain, stability, and attachments. Find the right excavator for your job at The Cat® Rental Store.
Read More[Construction, lead gen, Mining, existing customer, Mining, Landfills, Cat Rental, Agriculture, Construction, Landscaping, sales qualified lead, marketing qualified prospect, Agriculture] -

Dewatering on Construction Sites
Learn what dewatering is, key methods, factors, and benefits. Explore why renting pumps and water equipment from The Cat® Rental Store helps keep your jobsite safe and efficient.
Read More[Construction, Construction, lead gen, Awareness, existing customer, sales qualified lead, marketing qualified prospect, Consideration, Cat Rental] -
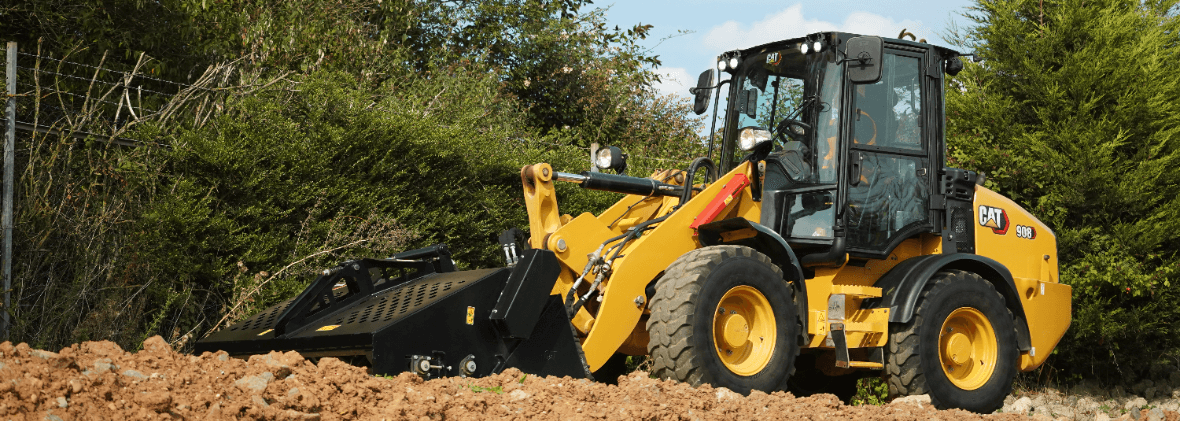
Should I Rent a Wheel Loader or Backhoe Loader?
Choose between wheel loaders or backhoe loaders by learning key differences, applications, and sizes. Rent the right machine for your project at The Cat® Rental Store.
Read More[Construction, Construction, lead gen, Awareness, existing customer, sales qualified lead, marketing qualified prospect, Consideration, Cat Rental] -

Options for Pipeline Construction Equipment
Learn about the heavy equipment needed for each stage of pipeline construction, from clearing to pipelaying. Rent dependable machines from The Cat® Rental Store.
Read More[Oil and Gas, lead gen, Gas Compression, Awareness, existing customer, sales qualified lead, marketing qualified prospect, Consideration, Cat Rental, Pipeline] -
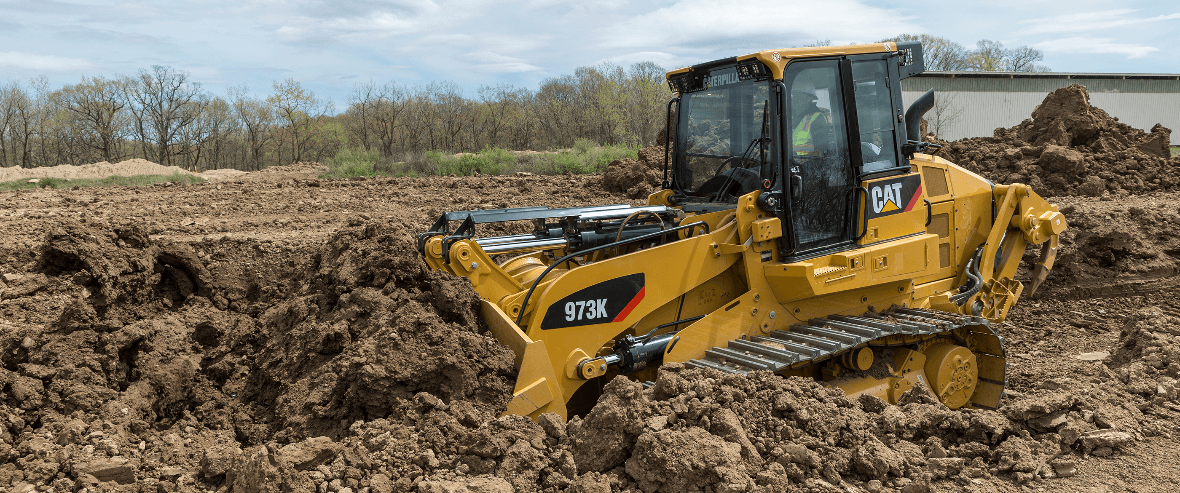
Wheel Loader or Track Loader? Key Differences
Learn how to choose a wheel loader or track loader. Compare costs, terrain, and uses. Rent the right loader for your project from The Cat® Rental Store.
Read More[Construction, Construction, lead gen, Awareness, existing customer, Rental, sales qualified lead, marketing qualified prospect, Consideration, Cat Rental] -

What Is Asphalt Milling? | The Cat Rental Store
Learn how asphalt milling works, when to use it, the process, equipment involved, and its benefits. Rent cold planers, sweepers, and more from The Cat® Rental Store.
Read More[Construction, Construction, lead gen, Awareness, existing customer, sales qualified lead, marketing qualified prospect, Consideration, Cat Rental] -

What It’s Like Working in Construction | The Cat® Rental Store
Thinking about a construction career? Learn what the work is like and the training you may need. See how The Cat® Rental Store supports working in construction with reliable rentals.
Read More[Construction, Construction, lead gen, Awareness, existing customer, sales qualified lead, marketing qualified prospect, Consideration, Cat Rental] -

Benefits of Remixing Transfer Vehicles
Learn how remixing transfer vehicles improve paving with smoother surfaces, easier cleanup, and higher productivity. Rent dependable Weiler equipment from The Cat® Rental Store.
Read More[Construction, Paving, Construction, lead gen, Awareness, existing customer, sales qualified lead, marketing qualified prospect, Consideration, Cat Rental] -

How Many Cubic Yards Can My Dump Truck Carry? | The Cat® Rental Store
Learn how to calculate dump truck capacity in cubic yards. Understand volume, weight, and material factors and rent dependable dump trucks from The Cat® Rental Store.
Read More[Construction, Construction, lead gen, Awareness, existing customer, sales qualified lead, marketing qualified prospect, Consideration, Cat Rental] -

Tools for Underground Cable Installation
Learn about five essential tools for underground cable installation. Rent dependable equipment from The Cat® Rental Store to get the job done right.
Read More[Construction, Construction, lead gen, Awareness, existing customer, sales qualified lead, marketing qualified prospect, Consideration, Cat Rental, Telecom] -

Top Seven Uses for Excavators
With an excavator, you can perform multiple tasks necessary in many heavy industries. Discover the top uses with The Cat Rental Store.
Read More -

Heavy Equipment vs. Compact Equipment: Rental Guide
Compare heavy and compact equipment rentals. Learn pros, cons, and which option fits your project with The Cat® Rental Store.
Read More[time on page, Construction, Construction, lead gen, pageviews, Awareness, existing customer, locate dealer, sales qualified lead, marketing qualified prospect, Consideration, Cat Rental] -
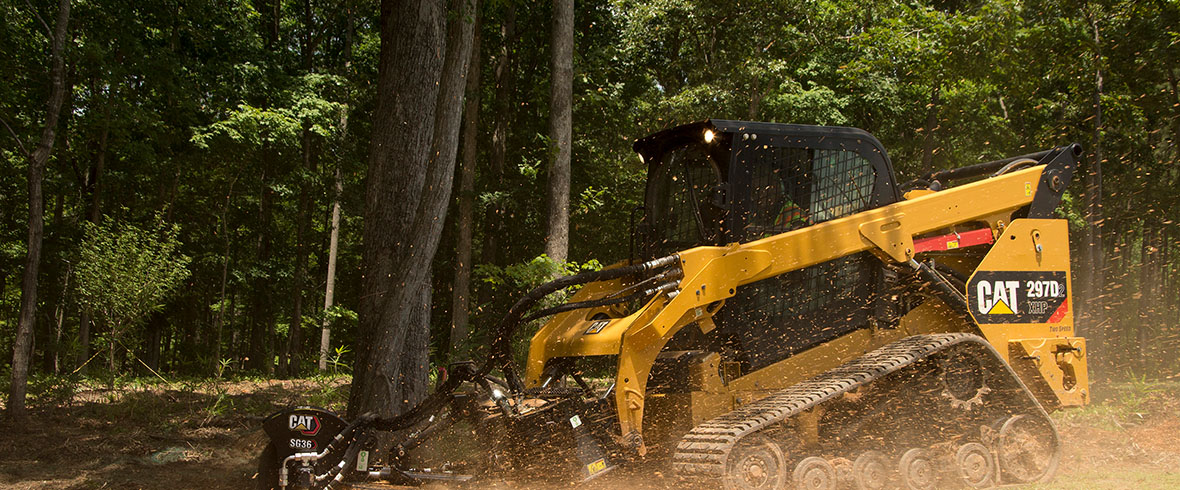
Types of Stump Grinders: How to Choose the Right One
Learn the differences between stump grinder types and how to pick the right machine for your job. Explore rentals, safety tips, and FAQs from The Cat® Rental Store.
Read More[time on page, lead gen, pageviews, existing customer, locate dealer, Cat Rental, Awareness, Forestry, Landscaping, sales qualified lead, Forestry machinery, marketing qualified prospect, Consideration] -

Tools for Mixing Concrete: How to Choose the Right One
Learn about tools for mixing concrete, from buckets to mortar mixers. See how to choose the right tool for your project and explore rentals at The Cat® Rental Store.
Read More[time on page, Construction, Construction, lead gen, pageviews, Awareness, existing customer, locate dealer, sales qualified lead, marketing qualified prospect, Consideration, Cat Rental] -

What Are Some Common Construction Drills Uses?
Learn the top uses of construction drills, including foundation, blasting and fencing projects. Explore rental options at The Cat® Rental Store.
Read More[time on page, Construction, Construction, lead gen, pageviews, Awareness, existing customer, locate dealer, sales qualified lead, marketing qualified prospect, Consideration, Cat Rental] -

When to Rent Construction Equipment
Discover the best time to rent construction equipment. Learn when renting makes sense, the benefits of seasonal rentals, and which trusted OEMs are available from The Cat® Rental Store.
Read More[Construction, Construction, lead gen, Awareness, existing customer, sales qualified lead, marketing qualified prospect, Consideration, Cat Rental] -

Seven Benefits of Renting Your Work Trucks
Learn why road crews, contractors, utility workers, quarries and more rent their work trucks from The Cat Rental Store.
Read More -
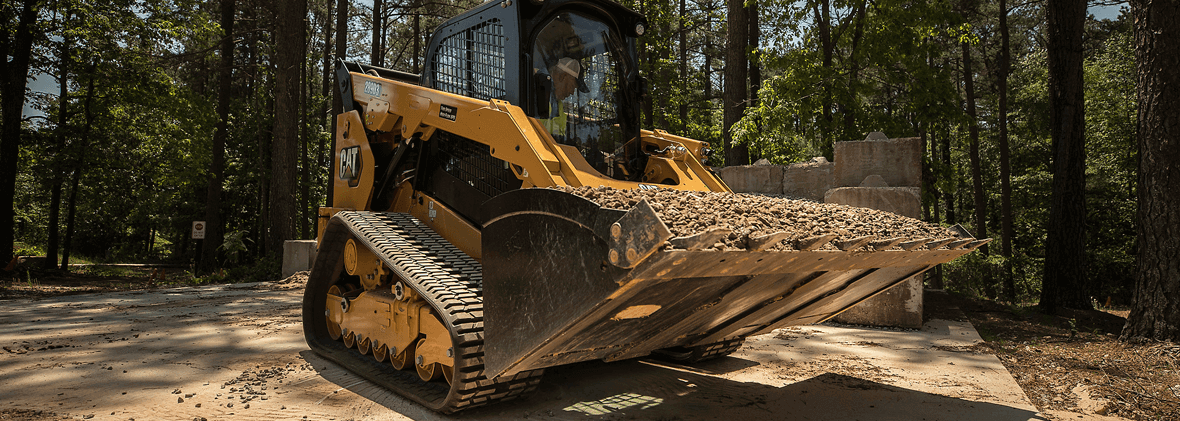
Rental Equipment for Lawn Care
Explore lawn care equipment rentals, from skid steers to attachments. Learn how seasonal availability, cost savings, and flexibility help grow your landscaping business.
Read More[lead gen, Awareness, Land Management, existing customer, Landscaping, sales qualified lead, marketing qualified prospect, Consideration, Cat Rental] -

Tips for Renting a Trailer
Learn essential trailer rental tips, from choosing the right type to insurance, towing, budgeting, and quality brands. Explore trailer rentals at The Cat® Rental Store.
Read More[time on page, Construction, Construction, lead gen, pageviews, Awareness, existing customer, locate dealer, sales qualified lead, marketing qualified prospect, Consideration, Cat Rental] -

Tax Benefits of Renting Equipment | Maximize Your Savings
Discover the tax benefits of renting equipment. Learn how to maximize deductions, reduce costs, and improve cash flow with The Cat® Rental Store.
Read More[Construction, Construction, lead gen, Awareness, locate dealer, existing customer, time on page, sales qualified lead, marketing qualified prospect, Consideration, Cat Rental] -
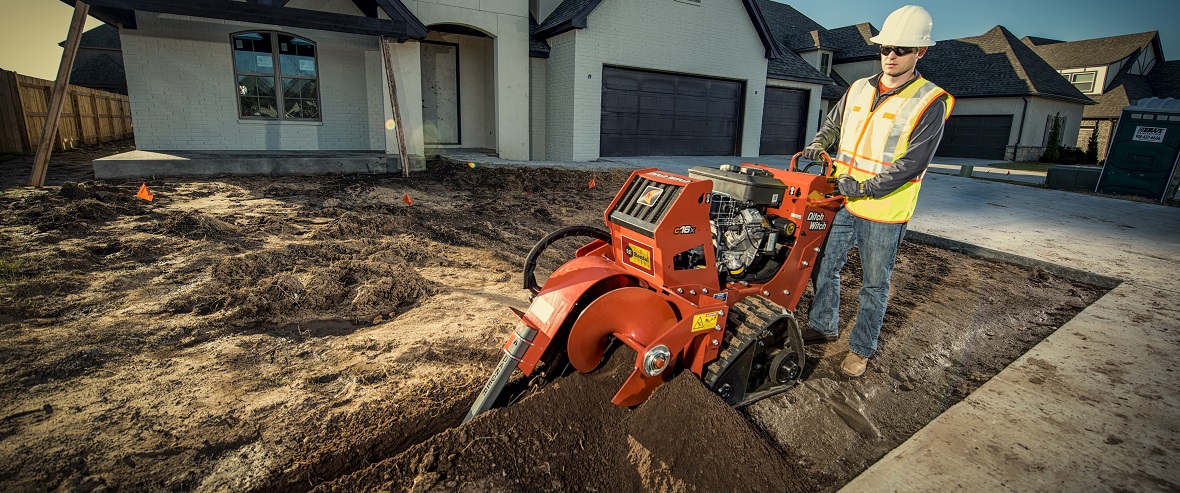
How to Use Different Types of Trenchers
Learn how to use walk-behind and ride-on trenchers for construction, landscaping, and utility work. Discover trencher rental benefits and applications.
Read More[Construction, Agriculture, Construction, lead gen, Awareness, existing customer, Landscaping, sales qualified lead, marketing qualified prospect, Agriculture, Consideration, Cat Rental] -

Financial Benefits of Equipment Rental for Large Business Owners
Discover how renting construction equipment can save costs, boost flexibility, and free capital for large businesses. Learn key benefits and future rental trends.
Read More[Construction, Construction, lead gen, Awareness, existing customer, sales qualified lead, marketing qualified prospect, Consideration, Cat Rental] -

How Equipment Rental Reduces Downtime During Maintenance
Discover how equipment rental downtime solutions keep your projects moving. Learn how renting covers planned and unplanned downtime while saving costs and boosting productivity.
Read More[Construction, Construction, lead gen, Awareness, existing customer, sales qualified lead, marketing qualified prospect, Consideration, Cat Rental] -
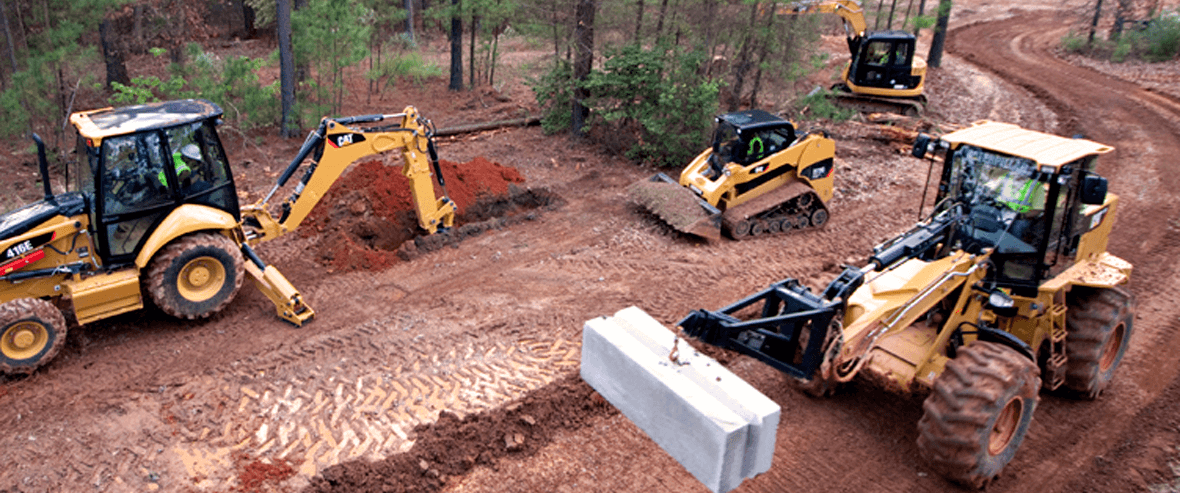
Renting Equipment and How It Keeps You Versatile and Competitive
Discover the versatility of renting equipment. Learn why contractors rent, the benefits, and how rentals open doors to more opportunities.
Read More[lead gen, Awareness, existing customer, sales qualified lead, marketing qualified prospect, Consideration, Cat Rental] -

How to Manage Rental Equipment Effectively: Portals, Tips, and Best Practices
Discover how to manage rental equipment effectively. Learn about rental portals, customer expectations, service requests, and practical tips to maximize your rentals.
Read More[Construction, Construction, lead gen, Awareness, existing customer, sales qualified lead, marketing qualified prospect, Consideration, Cat Rental] -

Mistakes to Avoid When Renting Equipment: A Contractor’s Guide
Avoid costly equipment rental mistakes. Learn common errors contractors make when renting construction equipment and how to rent smarter with The Cat® Rental Store.
Read More[Construction, Construction, lead gen, Awareness, existing customer, sales qualified lead, marketing qualified prospect, Consideration, Cat Rental] -

Farm Uses for a Skid Steer: Attachments and Applications
Explore the top farm uses for a skid steer, from hauling feed and handling hay to mowing, grading and snow removal. Learn how renting a farm skid steer improves efficiency year-round.
Read More[Agriculture, lead gen, support and service personnel, Awareness, existing customer, sales qualified lead, marketing qualified prospect, Agriculture, Consideration, Cat Rental] -

Rental Equipment for Independent Contractors: The Flexibility You Need
Independent contractors often need reliable tools and machines. Learn why contractor equipment rental is on the rise, its benefits, and tips to rent smarter from The Cat® Rental Store.
Read More[Construction, Construction, lead gen, Awareness, existing customer, sales qualified lead, marketing qualified prospect, Consideration, Cat Rental] -

Guide to Long-Term Equipment Rentals: Benefits and Best Practices
Understand the advantages of long-term equipment rentals, from predictable costs and maintenance support to flexibility and competitive edge. Learn how to plan your rental strategy.
Read More[Construction, Construction, lead gen, Awareness, existing customer, sales qualified lead, marketing qualified prospect, Consideration, Cat Rental] -

Guide to Budgeting for Rental Equipment in Construction
Learn how construction equipment rental budgeting works, including cost factors, rental periods and strategies to save money. Get tips to keep your projects profitable.
Read More[Construction, Construction, lead gen, Awareness, existing customer, sales qualified lead, marketing qualified prospect, Consideration, Cat Rental] -

Ultimate Guide to Renting Earthmoving Equipment
Discover the benefits of renting earthmoving equipment like dozers, excavators, loaders, and graders. Learn about applications, cost savings, and how to choose the right rental machine.
Read More[lead gen, Awareness, Mining, existing customer, Mining, sales qualified lead, marketing qualified prospect, Consideration, Cat Rental] -

Backhoe Attachment vs. Backhoe Loader: Which Should You Rent?
Compare backhoe attachments and backhoe loaders to see which one is right for your job. Learn about cost, ease of use and rental options at The Cat® Rental Store.
Read More[time on page, Construction, Construction, lead gen, pageviews, Awareness, existing customer, locate dealer, sales qualified lead, marketing qualified prospect, Consideration, Cat Rental] -

What Is an Articulated Truck?
Learn what an articulated truck is, how it works, and why it’s useful for construction, mining and demolition projects. Find rental options at The Cat® Rental Store.
Read More[time on page, Construction, lead gen, pageviews, Mining, existing customer, locate dealer, Demolition and Recycling, Mining, Cat Rental, Construction, Awareness, sales qualified lead, marketing qualified prospect, Consideration] -

The Easiest Way To Remove A Tree
Learn the easiest ways to remove a tree with the right equipment. Explore brush chippers, stump grinders, mulchers and rental options from The Cat® Rental Store.
Read More[time on page, lead gen, pageviews, existing customer, locate dealer, Cat Rental, Awareness, Forestry, Landscaping, sales qualified lead, Forestry machinery, marketing qualified prospect, Consideration] -

Should I Use a Utility Trailer When Moving?
Learn whether a utility trailer is the right choice for your move. Compare trailers vs. moving trucks and explore rental options at The Cat® Rental Store.
Read More[Construction, lead gen, pageviews, existing customer, time on page, Cat Rental, Construction, Awareness, locate dealer, Land Management, Landscaping, sales qualified lead, marketing qualified prospect, Consideration] -

The Benefits of Using a Wood Chipper
Learn the top benefits of using a wood chipper for site clearing and recycling. Discover how brush chippers save time and reduce waste with The Cat® Rental Store.
Read More[time on page, lead gen, pageviews, existing customer, locate dealer, Logging, Cat Rental, Awareness, Forestry, Landscaping, sales qualified lead, Forestry machinery, marketing qualified prospect, Consideration] -

Bulldozer Types and Their Uses
Learn about bulldozer types and their uses in construction and other applications. Rent bulldozers at The Cat® Rental Store.
Read More[Construction, time on page, lead gen, pageviews, Mining, existing customer, locate dealer, Mining, Cat Rental, Construction, Awareness, sales qualified lead, marketing qualified prospect, Consideration] -
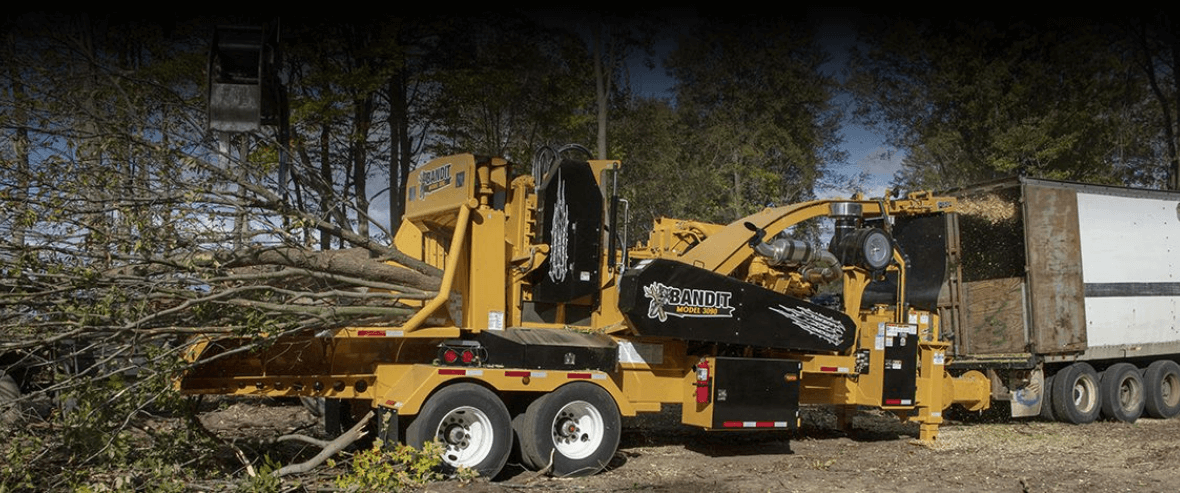
How to Safely Use a Brush Chipper
Learn brush chipper safety tips for site clearing and tree removal. Discover proper setup, feeding, PPE and rental options with The Cat® Rental Store.
Read More[time on page, lead gen, pageviews, existing customer, locate dealer, Logging, Cat Rental, Awareness, Forestry, Landscaping, sales qualified lead, Forestry machinery, marketing qualified prospect, Consideration] -

All About Excavators: A Comprehensive Guide
Everything you need to know about excavators — history, parts, types, uses, attachments, sizes, and rental options from The Cat® Rental Store.
Read More[time on page, Construction, Paving, lead gen, pageviews, existing customer, locate dealer, Demolition and Recycling, Landfills, Cat Rental, Construction, Awareness, Forestry, Quarry Aggregates, sales qualified lead, Forestry machinery, marketing qualified prospect, Consideration] -

14 Essential Construction Attachments Explained
Explore 14 essential construction attachments, grouped by type. Learn how augers, grapples, breakers, blades and more can expand your fleet with The Cat® Rental Store.
Read More[time on page, Construction, Construction, lead gen, pageviews, Awareness, existing customer, locate dealer, sales qualified lead, marketing qualified prospect, Consideration, Cat Rental] -

Types of Rollers For Construction Projects
Learn about the most common types of rollers used for soil compaction in construction. Compare walk-behind vs. ride-on rollers and explore rental options at The Cat® Rental Store.
Read More[time on page, Construction, Paving, lead gen, pageviews, existing customer, locate dealer, Cat Rental, Construction, Awareness, sales qualified lead, marketing qualified prospect, Consideration] -

The Many Uses of Skid Loaders
Discover the many uses of skid steer loaders, from landscaping to road building. Learn the benefits of renting skid loaders from The Cat® Rental Store.
Read More[time on page, Construction, lead gen, pageviews, existing customer, locate dealer, Cat Rental, Construction, Awareness, Forestry, sales qualified lead, marketing qualified prospect, Consideration] -

What Is a Front-End Loader and What Is It Used For?
Learn what a front-end loader is, its key features, attachments and uses across industries. Explore loader rentals at The Cat® Rental Store.
Read More[time on page, Construction, lead gen, pageviews, existing customer, locate dealer, Cat Rental, Agriculture, Construction, Awareness, Snow and Ice, sales qualified lead, marketing qualified prospect, Agriculture, Consideration] -

What Are Motor Graders Used For?
Discover the top uses of motor graders in construction, roadwork, snow removal, mining and more. Learn about key attachments and rental benefits from The Cat® Rental Store.
Read More[time on page, Construction, Paving, lead gen, pageviews, existing customer, locate dealer, Cat Rental, Construction, Awareness, sales qualified lead, marketing qualified prospect, Consideration] -

Backhoe vs. Excavator: Which One Should You Rent?
Compare backhoes and excavators for digging, earthmoving and site work. Learn key differences and find rental options at The Cat® Rental Store.
Read More[time on page, Construction, lead gen, pageviews, Mining, existing customer, locate dealer, Demolition and Recycling, Mining, Cat Rental, Agriculture, Construction, Awareness, Landscaping, sales qualified lead, marketing qualified prospect, Agriculture, Consideration] -

Water Pumps vs. Trash Pumps: Which One Should You Rent?
Compare water pumps and trash pumps for construction, agriculture and dewatering. Learn the differences and find the right rental pump at The Cat® Rental Store.
Read More[time on page, Gov Local State, lead gen, pageviews, existing customer, locate dealer, Cat Rental, Construction, Municipality, Well Service, Awareness, Landscaping, sales qualified lead, marketing qualified prospect, Consideration] -

Cold Planers and Concrete Recycling Explained
Learn how cold planers work, why concrete recycling matters and the benefits for your projects. Explore rental options at The Cat® Rental Store.
Read More[time on page, Construction, Construction, lead gen, pageviews, Awareness, existing customer, locate dealer, sales qualified lead, marketing qualified prospect, Consideration, Cat Rental] -

What Is Forestry Mulching and Why It Matters
Learn what forestry mulching is, the equipment it requires and five key benefits. Discover Cat® mulchers, skid steers and brush chippers available for rent at The Cat Rental Store.
Read More[time on page, lead gen, pageviews, Awareness, Forestry, existing customer, locate dealer, sales qualified lead, Forestry machinery, marketing qualified prospect, Consideration, Cat Rental] -

3 Types of Man Lifts: A Complete Guide
Learn about boom lifts, scissor lifts and vertical personnel lifts. Discover which type of man lift fits your job and explore rentals from The Cat® Rental Store.
Read More[time on page, Construction, Construction, lead gen, Awareness, existing customer, locate dealer, sales qualified lead, marketing qualified prospect, Consideration, Cat Rental] -

5 Ways to Recycle Wood Chips: Compost, Bedding and More
Discover 5 ways to recycle wood chips, from mulch and compost to paths and bedding. Learn how a rental brush chipper from The Cat® Rental Store can help.
Read More[time on page, lead gen, pageviews, existing customer, locate dealer, Cat Rental, Awareness, Forestry, Landscaping, sales qualified lead, Forestry machinery, marketing qualified prospect, Consideration] -

When and How to Relocate a Tree Safely
Learn the best time to relocate a tree, step-by-step transplanting tips and how a rental tree spade from The Cat® Rental Store makes relocation easier.
Read More[time on page, lead gen, pageviews, existing customer, locate dealer, Cat Rental, Awareness, Forestry, Landscaping, sales qualified lead, Forestry machinery, marketing qualified prospect, Consideration] -

Single Drum vs. Double Drum Rollers: Which Should You Rent?
If your projects require surface preparation, you may benefit from using a road roller. Learn if you need a single or double drum roller for your project.
Read More[time on page, Paving, Construction, lead gen, pageviews, Awareness, existing customer, locate dealer, sales qualified lead, marketing qualified prospect, Consideration, Cat Rental] -

The Ultimate Guide to Tree Work
Learn what tree work is, the main types of equipment involved and why renting with The Cat® Rental Store can keep your projects flexible, affordable and productive.
Read More[time on page, lead gen, pageviews, Awareness, Forestry, existing customer, locate dealer, sales qualified lead, Logging, marketing qualified prospect, Consideration, Cat Rental] -

How to Plan a Budget for a Construction Project
Learn how to plan a construction budget. Discover what costs to expect, how to prepare for surprises and ways rentals can help keep projects on track with The Cat® Rental Store.
Read More[time on page, Construction, Construction, lead gen, pageviews, Awareness, existing customer, locate dealer, sales qualified lead, marketing qualified prospect, Consideration, Cat Rental] -
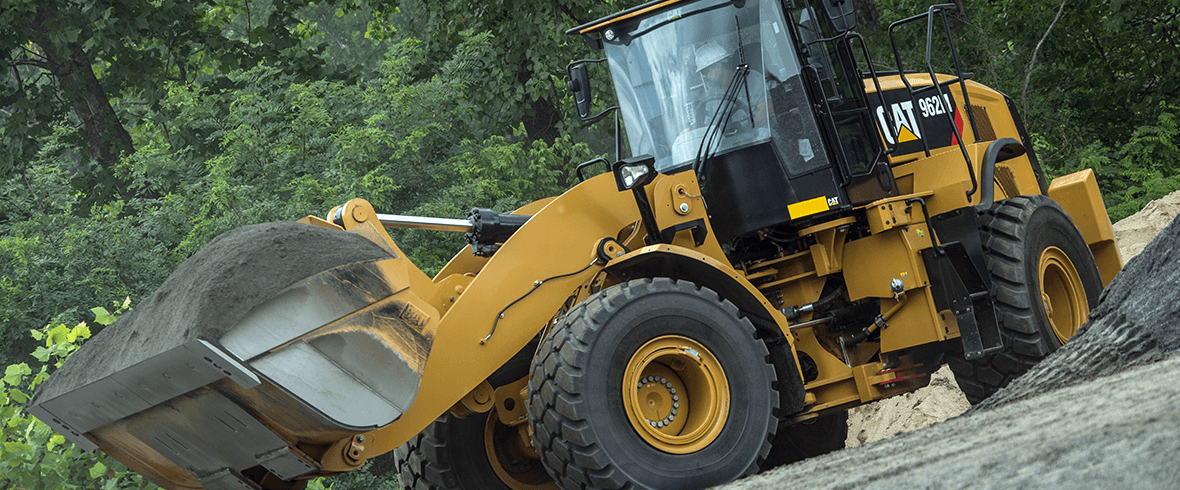
Bulldozer vs. Wheel Loader: How to Choose the Right Rental
Compare bulldozers vs. wheel loaders to find the right rental. Learn key differences, applications tips for choosing the right earthmoving equipment with The Cat® Rental Store.
Read More[time on page, Construction, lead gen, pageviews, Mining, existing customer, locate dealer, Mining, Cat Rental, Construction, Awareness, sales qualified lead, marketing qualified prospect, Consideration] -

How to Choose the Right Equipment Rental Partner
Learn how to choose the right equipment rental partner. Discover what to look for in quality, selection, service, and support with The Cat® Rental Store.
Read More[Construction, Construction, lead gen, Awareness, locate dealer, existing customer, Rental, time on page, sales qualified lead, marketing qualified prospect, Consideration, Cat Rental] -

The Ultimate Event Construction Needs Checklist
Plan your event with confidence. Explore this ultimate construction checklist covering essential rentals, safety, and site prep with The Cat® Rental Store.
Read More[Construction, Construction, lead gen, Awareness, locate dealer, existing customer, time on page, sales qualified lead, marketing qualified prospect, Consideration, Cat Rental] -

Pumping Equipment Rentals: Uses and Benefits
Explore the benefits of pumping equipment rentals. Learn about pump types, key applications, and why renting is a cost-effective choice for your business.
Read More[time on page, Construction, lead gen, pageviews, Mining, existing customer, locate dealer, Rental, Mining, Cat Rental, Agriculture, Commercial, Awareness, sales qualified lead, marketing qualified prospect, Agriculture, Consideration] -

Benefits of Renting High-Quality Construction Equipment
Discover the benefits of renting high-quality construction equipment. Learn how premium rentals improve safety, reliability, performance, and cost efficiency for your projects.
Read More[time on page, Construction, Construction, lead gen, pageviews, Awareness, existing customer, locate dealer, sales qualified lead, marketing qualified prospect, Consideration, Cat Rental] -

Why It Makes Sense to Why Rent Attachments Instead of Buying Them Rent Attachments
Learn the top attachment rental benefits, popular attachment types by task, and tips to choose the right setup. Get more done with The Cat® Rental Store.
Read More[time on page, Construction, lead gen, pageviews, existing customer, locate dealer, Rental, Cat Rental, Construction, Awareness, sales qualified lead, Forestry machinery, marketing qualified prospect, Consideration] -

Orchard and Vineyard Equipment Rental Tips
Discover orchard and vineyard equipment rental tips. Learn which machines to rent for soil prep, harvest, and hauling while cutting costs with The Cat® Rental Store.
Read More[time on page, Agriculture, lead gen, pageviews, Awareness, existing customer, locate dealer, sales qualified lead, marketing qualified prospect, Agriculture, Consideration, Cat Rental] -

Long-Term Equipment Rental Benefits to Boost Productivity
Discover the benefits of long-term equipment rental, from Cat® technology to cost savings and sustainability. Learn how The Cat Rental Store supports your business.
Read More[time on page, Construction, lead gen, pageviews, existing customer, locate dealer, Rental, Cat Rental, Construction, Awareness, sales qualified lead, marketing qualified prospect, Consideration] -
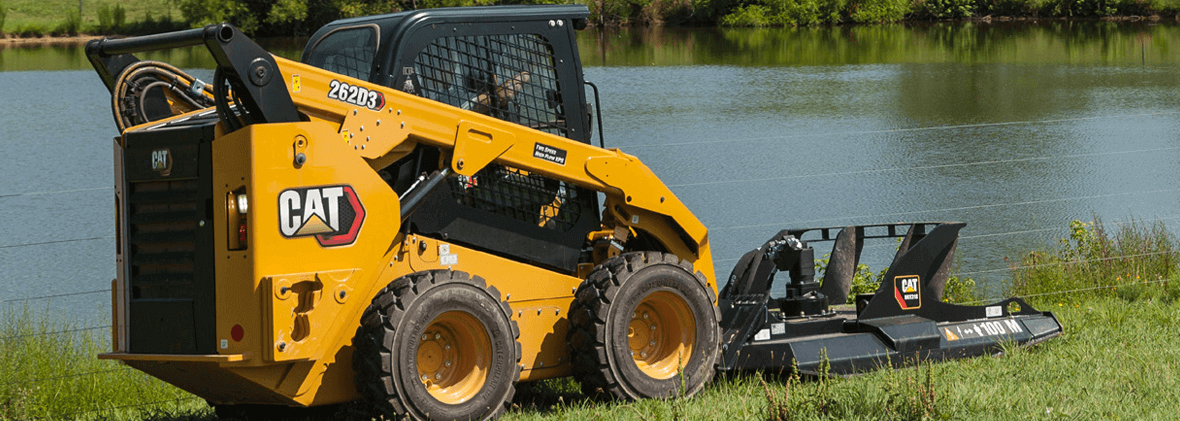
Landscaping Equipment Rental Tips for Beginners
Learn 8 essential landscaping equipment rental tips for beginners. Discover how to choose the right machines, save money, and work safely with The Cat® Rental Store.
Read More[time on page, lead gen, existing customer, locate dealer, time on page, Cat Rental, Awareness, locate dealer, Land Management, Landscaping, sales qualified lead, marketing qualified prospect, Consideration] -

How to Return Rental Equipment the Right Way
Learn how to return rental equipment with ease. Follow simple steps to prepare, schedule, and extend rentals. The Cat® Rental Store makes the process seamless.
Read More[time on page, Construction, lead gen, pageviews, existing customer, locate dealer, Rental, Cat Rental, Construction, Awareness, sales qualified lead, marketing qualified prospect, Consideration] -

Benefits of Renting Floor Scrubbers
Discover the benefits of floor scrubber rentals, from cost savings to flexibility and updated technology. Learn how The Cat® Rental Store supports your cleaning needs.
Read More[time on page, Construction, lead gen, pageviews, existing customer, locate dealer, Rental, Cat Rental, Construction, Awareness, sales qualified lead, marketing qualified prospect, Consideration] -

Rental Equipment Maintenance: Tips for Long-Term Use
Explore 14 essential rental equipment maintenance tips with examples and scenarios. Keep machines safe, reliable, and efficient with The Cat® Rental Store.
Read More[time on page, Construction, lead gen, pageviews, existing customer, locate dealer, Rental, Cat Rental, Construction, Awareness, sales qualified lead, marketing qualified prospect, Consideration] -

Disaster Recovery Equipment Rentals — What to Rent and Why
Build an equipment rental plan for natural disaster recovery. See which machines to rent after hurricanes, floods, wildfires, and more and learn how The Cat® Rental Store supports you.
Read More[time on page, Construction, lead gen, pageviews, Awareness, existing customer, locate dealer, Demolition and Recycling, sales qualified lead, marketing qualified prospect, Consideration, Cat Rental] -

Tips for First-Time Equipment Rental
Explore essential equipment rental advice for first-time renters. Learn how to plan, avoid hidden fees, and get the most from your rentals with The Cat® Rental Store.
Read More[time on page, Construction, Gov Local State, Paving, lead gen, pageviews, Waste, existing customer, locate dealer, Land Drilling, Gov Defense, Cat Rental, Commercial, Construction, Municipality, Well Service, Awareness, Material Handling, Military, sales qualified lead, marketing qualified prospect, Consideration] -

When to Rent Construction Equipment Instead of Buy
Learn when to rent vs. buy construction equipment. Explore 10 key considerations, cost savings, and benefits of renting with The Cat® Rental Store.
Read More[time on page, Construction, Construction, pageviews, Awareness, existing customer, locate dealer, sales qualified lead, marketing qualified prospect, Consideration, Cat Rental] -
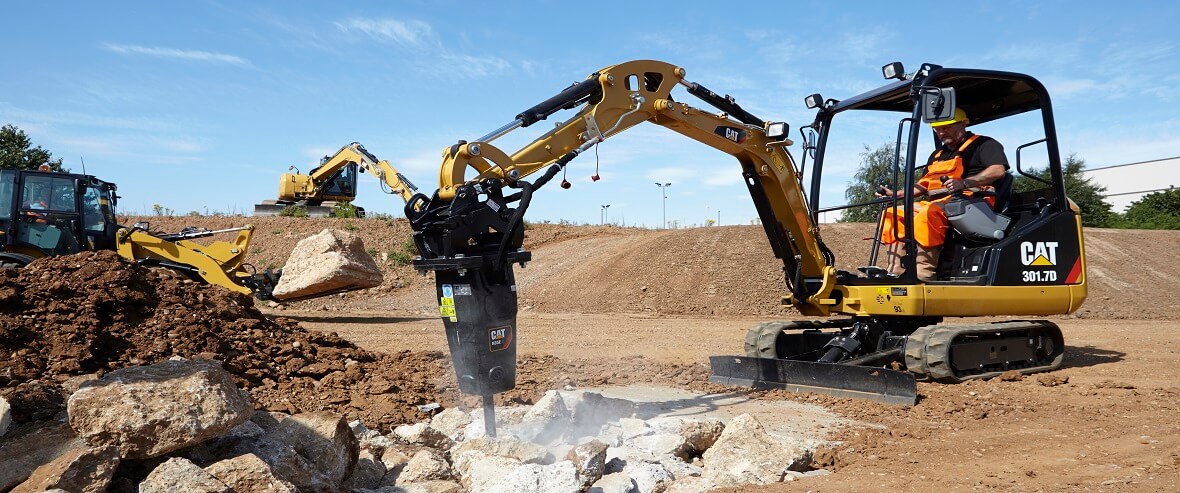
Tools and Attachments for Concrete Jobs
Discover top tools and attachments for concrete jobs, including hammers, saws, buggies, mixers, and trowels. Learn when to rent and how to choose the right equipment.
Read More[time on page, Construction, Construction, lead gen, pageviews, Awareness, existing customer, locate dealer, sales qualified lead, marketing qualified prospect, Consideration, Cat Rental] -
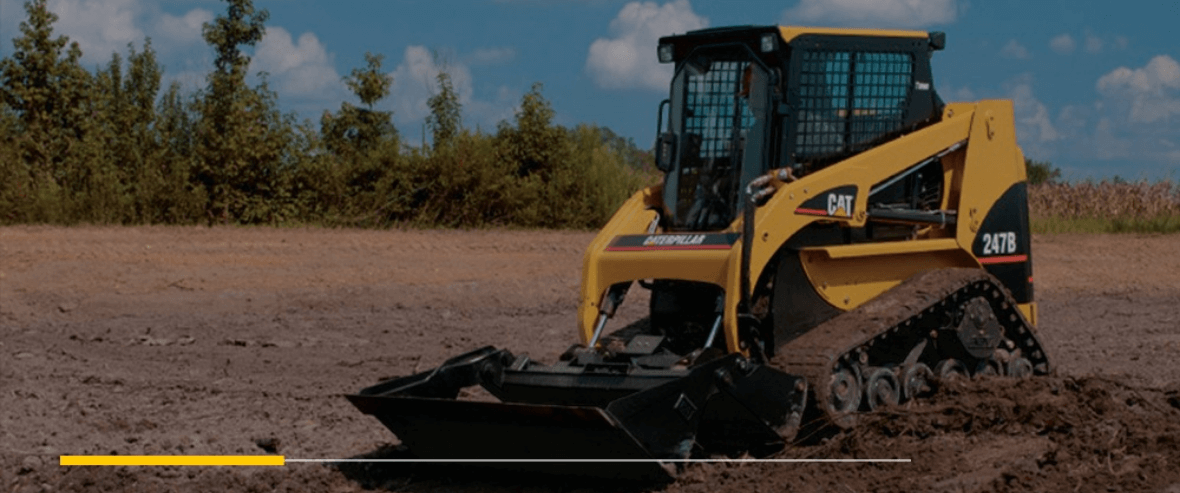
Renting Equipment for Wildfire Cleanup
Learn which equipment is best for wildfire cleanup. Discover the benefits of renting dozers, excavators, loaders, and track loaders from The Cat® Rental Store.
Read More[time on page, lead gen, pageviews, Awareness, Forestry, existing customer, locate dealer, sales qualified lead, Consideration, Cat Rental] -

How to Scale Up Your Business With Rental Equipment
See how renting equipment can help your business grow. Learn how rentals improve ROI, boost bids, expand opportunities, and give access to the latest technology.
Read More[time on page, Construction, lead gen, pageviews, ADIAUD, existing customer, locate dealer, Cat Rental, Construction, Awareness, sales qualified lead, marketing qualified prospect, Consideration] -

What to Know About Renting a Mulcher: Features, Applications and Benefits
Explore how mulcher rentals can transform land management. Learn about Cat mulcher features, forestry applications, safety benefits, and rental advantages.
Read More[time on page, lead gen, pageviews, existing customer, locate dealer, Rental, Cat Rental, Agriculture, Awareness, Forestry, Material Handling, Landscaping, sales qualified lead, Forestry machinery, marketing qualified prospect, Agriculture, Consideration] -

6 Must-Ask Questions About Construction Equipment Rental
Explore six must-ask questions about construction equipment rentals, from project type to operator skill. Learn what to rent and how to save with The Cat® Rental Store.
Read More[time on page, Construction, Construction, lead gen, pageviews, Awareness, existing customer, locate dealer, sales qualified lead, marketing qualified prospect, Consideration, Cat Rental] -

Attachment Rentals for Paving Projects
Explore paving attachment rentals, including cold planers, compactors, saws, breakers, and brooms. Rent from The Cat® Rental Store.
Read More[Construction, Paving, Construction, lead gen, Awareness, locate dealer, existing customer, time on page, sales qualified lead, marketing qualified prospect, Consideration, Cat Rental] -
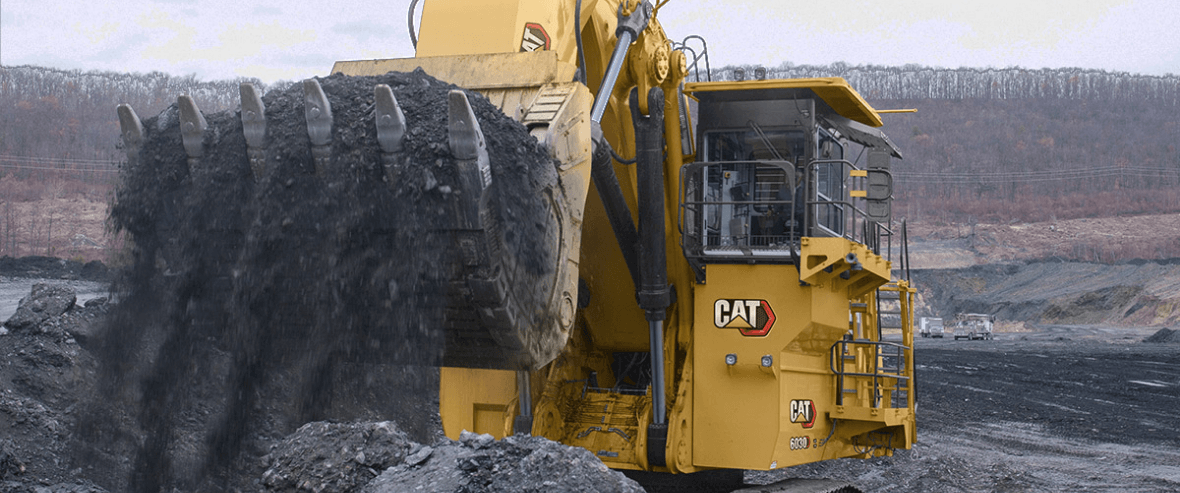
What Is Hydraulic Equipment and Why It Matters for Heavy Industry
Understand what hydraulic equipment is, how it works and why it matters in construction and mining. Learn the benefits of hydraulics and where to rent hydraulic equipment.
Read More[time on page, Construction, lead gen, pageviews, Mining, existing customer, locate dealer, Mining, Landfills, Cat Rental, Construction, Awareness, Forestry, Quarry Aggregates, Landscaping, sales qualified lead, Underground Mining, marketing qualified prospect, Consideration] -

Tips for Pouring Concrete in the Winter: Equipment and Preparation
Pouring concrete in the winter requires special steps to prevent cracking and strength loss. Learn the best tips, mixes and rental equipment to ensure successful cold-weather concrete projects.
Read More[time on page, lead gen, pageviews, Awareness, existing customer, locate dealer, sales qualified lead, marketing qualified prospect, Consideration, Cat Rental] -

On-Highway vs. Off-Highway Dump Truck Rental: Which Is Best for Your Job?
Compare on-highway and off-highway dump trucks by load capacity, terrain and applications. Find out which dump truck rental is right for roadwork, mining or earthmoving.
Read More[Construction, lead gen, Mining, existing customer, time on page, Mining, Cat Rental, Construction, Awareness, locate dealer, sales qualified lead, marketing qualified prospect, Consideration] -

What Is a Super Long Reach Excavator? Uses, Benefits and Rental Options
Whether your next job is on a mining site or a reservoir, renting a long-reach excavator is helpful. Learn more about the applications and benefits today!
Read More[time on page, Construction, lead gen, pageviews, Mining, existing customer, locate dealer, Mining, Cat Rental, Construction, Awareness, Landscaping, sales qualified lead, marketing qualified prospect, Consideration] -
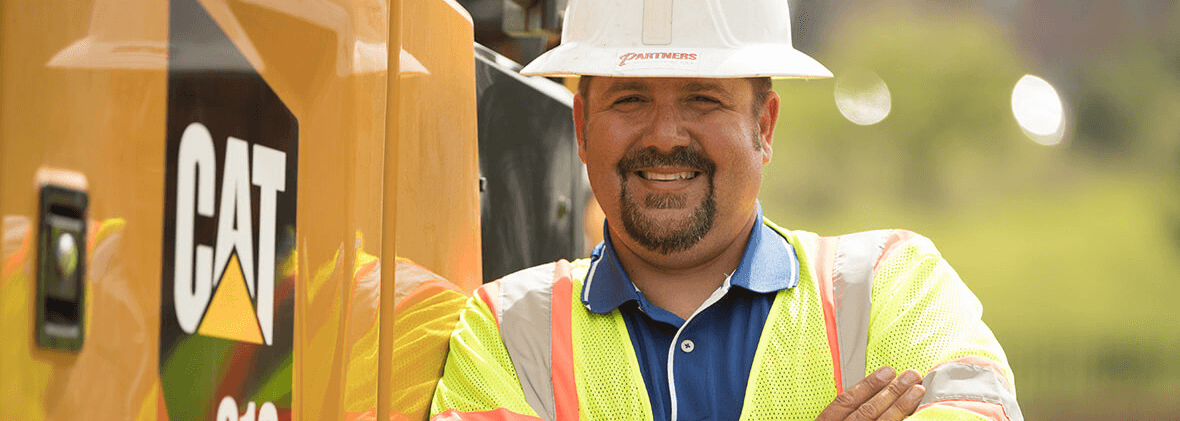
What Is a Skip Loader and When Should You Rent One?
The Cat Rental is your one-stop headquarters for versatile, high-performing skip loader rentals. Contact us for more information and a fast quote.
Read More[time on page, Construction, Paving, lead gen, pageviews, existing customer, locate dealer, Cat Rental, Construction, Awareness, Landscaping, sales qualified lead, marketing qualified prospect, Agriculture, Consideration] -

Reasons to Rent Equipment for Highway Construction Projects
Explore why renting highway construction equipment is a cost-effective and flexible option. Learn about pavers, compactors, dozers, graders and other rentals available for roadwork projects.
Read More[time on page, Construction, Construction, lead gen, Awareness, existing customer, locate dealer, sales qualified lead, marketing qualified prospect, Consideration, Cat Rental] -

What Is Trench Shoring? Methods, Equipment, and Rental Benefits
Understand trench shoring methods and equipment, including aluminum and steel trench boxes, hydraulic systems, and trenchers. Learn why renting trench shoring equipment saves costs.
Read More[time on page, Construction, Construction, lead gen, Awareness, existing customer, locate dealer, sales qualified lead, marketing qualified prospect, Consideration, Cat Rental] -

Smooth Drum Roller vs. Padfoot Roller: Choosing the Right Compactor Rental
Compare smooth drum and padfoot rollers for soil and asphalt compaction. Learn how to pick the right roller for your project and how The Cat® Rental Store can help.
Read More[time on page, Paving, lead gen, pageviews, Awareness, existing customer, locate dealer, sales qualified lead, marketing qualified prospect, Consideration, Cat Rental] -
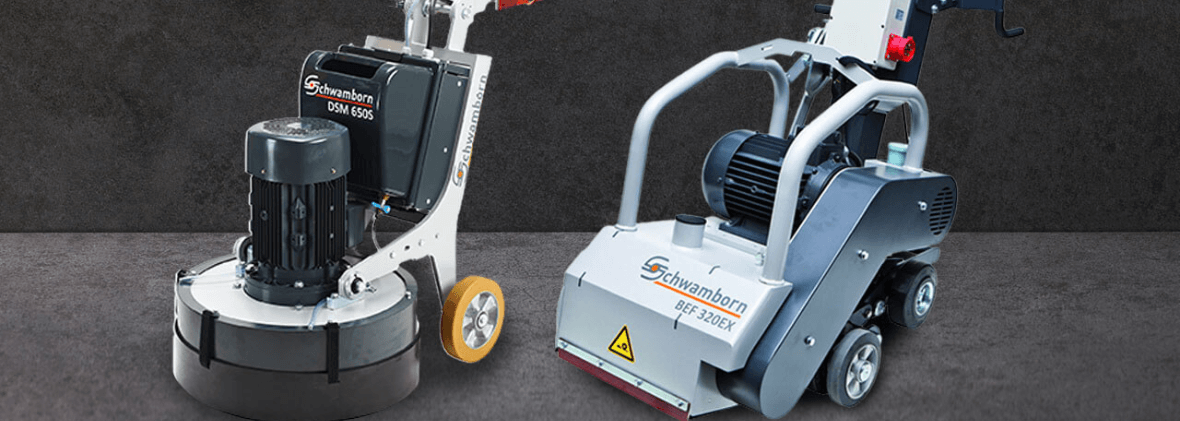
Concrete Grinder vs. Scarifier: Which Rental Is Right for Your Project?
Learn the key differences between concrete grinders and scarifiers, including depth, speed, finish and applications. Find out which rental equipment best fits your project needs.
Read More[Construction, Paving, Construction, lead gen, Awareness, locate dealer, existing customer, time on page, sales qualified lead, marketing qualified prospect, Consideration, Cat Rental] -

All About Vacuum Trucks: Types, Uses, How They Work and Rentals
Learn what vacuum trucks are, how hydro and dry vacs work, key applications and when to choose a vacuum truck rental.
Read More[time on page, Construction, Construction, Awareness, existing customer, locate dealer, sales qualified lead, marketing qualified prospect, Consideration, Cat Rental] -

What Is the Most Used Machine in Construction? Top 10 Machines Explained
Discover the most used machines in construction. Learn about excavators, skid steers, loaders, dozers, graders and more — plus rental options from The Cat Rental Store.
Read More[time on page, Construction, Construction, lead gen, pageviews, Awareness, existing customer, locate dealer, sales qualified lead, marketing qualified prospect, Consideration, Cat Rental] -

What Classifies As Heavy Equipment?
Heavy equipment appears on numerous job sites. Visit our website today to learn more about what makes a machine "heavy equipment" and how it's used.
Read More[time on page, Construction, lead gen, pageviews, Mining, existing customer, locate dealer, Mining, Cat Rental, Construction, Awareness, sales qualified lead, marketing qualified prospect, Consideration] -

What Equipment Do You Need to Pour a Concrete Sidewalk?
Learn the essential tools and equipment needed to pour a concrete sidewalk, from mixers to vibrators. Rent concrete equipment from The Cat® Rental Store.
Read More[time on page, Construction, Paving, lead gen, pageviews, existing customer, locate dealer, Mining, Cat Rental, Construction, Awareness, Material Handling, sales qualified lead, marketing qualified prospect, Consideration] -

Winter Equipment Rental: Why It Makes Sense
Learn why winter equipment rental helps you control costs and stay productive. See recommended machines by use case, key attachments, and tips from The Cat® Rental Store.
Read More[time on page, Construction, lead gen, pageviews, Awareness, existing customer, Snow and Ice, locate dealer, sales qualified lead, marketing qualified prospect, Consideration, Cat Rental] -

How to Choose a Heater Rental for Your Work Site
Learn how to choose the right work site heater rental. Explore heater types, factors to consider, FAQs, and rental support from The Cat® Rental Store.
Read More[time on page, Construction, Construction, lead gen, pageviews, Awareness, existing customer, locate dealer, sales qualified lead, marketing qualified prospect, Consideration, Cat Rental] -

Renting a Generator to Charge Electric Equipment
Learn how generator rentals power electric equipment on construction sites. Explore benefits, how to choose the right generator, and rental options from The Cat® Rental Store.
Read More[time on page, Construction, lead gen, pageviews, existing customer, locate dealer, Electric Power Generation, Cat Rental, Construction, Awareness, sales qualified lead, marketing qualified prospect, Consideration] -

Types of Equipment Used in Industrial Construction
Learn about essential industrial construction equipment, including earthmoving, transportation, material handling, concrete tools, and more.
Read More[time on page, Paving, Construction, lead gen, pageviews, Mining, existing customer, Utilities, locate dealer, Mining, Landfills, Cat Rental, Construction, Commercial, Awareness, Forestry, Quarry Aggregates, Landscaping, sales qualified lead, Forestry machinery, marketing qualified prospect, Agriculture, Consideration] -

Comprehensive Guide to Land Clearing Equipment: Machines, Attachments, and Rental Benefits
Explore essential land clearing equipment in detail. Learn about dozers, excavators, skid steers, attachments, and the benefits of renting from The Cat Rental Store.
Read More[time on page, Construction, lead gen, pageviews, existing customer, locate dealer, Cat Rental, Construction, Awareness, Forestry, Land Management, Landscaping, sales qualified lead, Forestry machinery, marketing qualified prospect, Consideration] -

Making Sure You Have the Correct Licenses and Permits
Learn more about common construction permits and licenses you may need to complete your next project, then get the machines you need from The Cat Rental Store.
Read More -

Lean Material Handling: Efficient Warehousing
Reduce warehouse waste and create a more effective work environment by using lean material handling solutions. Learn more with The Cat Rental Store.
Read More -

How to Choose a Commercial Contractor
If you're looking to hire a commercial contractor, it's essential to do your research. Here are the top tips for how to choose the right contractor.
Read More -

Best Tips for a Safe Construction Site Reopening
As many contractors look to reopen their construction sites, they must take careful steps to ensure workers stay safe. Learn more with The Cat Rental Store.
Read More -

Why Should You Aerate?
Do you have questions about aeration and the benefits it can provide to your lawn? The Cat Rental Store has the answers. Contact us to learn more.
Read More -

How to Stay Safe in Confined Construction Site Spaces
Confined spaces come with risks. When you know how to handle these risks safely, you can protect your entire team. Learn more on safety from Caterpillar.
Read More -

Power Line Awareness on the Job Site
Avoid accidental contact with overhead or underground powerlines on construction sites by knowing how to identify them beforehand and creating a safety plan.
Read More -

10 Often-Neglected Construction Hazards
By understanding commonly neglected construction site hazards, you improve your safety through proactive measures. Learn more with The Cat Rental Store.
Read More -

How to Sanitize Construction Equipment
In a time when communicable viruses pose a substantial health threat, it's essential to sanitize machinery. Learn tips with The Cat Rental Store.
Read More -

4 Most Common Construction Injuries and How to Prevent Them
Construction work can present many hazards. Read on to learn the four most common construction injuries and how to avoid them.
Read More -

Steps to Being OSHA Compliant
OSHA creates guidelines for employers to follow to ensure the safety of their employees. Follow our guide to be OSHA compliant and more productive.
Read More -

The Importance of 811
When you're planning an excavation project on a residential or commercial property, digging safety is the number one priority. Learn the importance of 811.
Read More -

Seven Tips to Prevent Construction Site Theft
A proactive approach to construction site security can increase your job site's efficiency and safety. Learn with The Cat Rental Store.
Read More -

The Safest Way to Start Diverting Traffic During Construction
On a road construction project, redirecting traffic is an essential part of keeping everyone safe. Here are some tips on how to begin diverting traffic.
Read More -

What Is Tilt-up Construction?
Tilt-up construction is a dependable and efficient building process with many significant benefits. Rent construction equipment at The Cat Rental Store today!
Read More -

Plaster vs. Drywall
You'll find many differences when working with plaster vs. drywall, including composition, cost, process and more. Rent equipment for your next project today!
Read More -

What Is a Building Envelope?
What is a building envelope, and how does it affect your construction operations? The Cat Rental Store breaks down building envelope construction.
Read More -

Is the Construction Industry Right for You?
Do your personality and skills fit with a career in the construction industry? Check out this guide to determine if construction is right for you!
Read More -

Tips to Protect Workers' Hearing on Construction Sites
You can learn how to protect your hearing on the construction site with our noise protection tips. Contact The Cat Rental Store for a quote on a quiet machine!
Read More -

What Is a Construction Foreman?
The Cat Rental Store has the equipment for your construction needs, whether you work in the residential, commercial or industrial sector. Contact us today.
Read More -

The Types of Foundations in Construction
All solid structures start with a sturdy foundation. Learn the different types of foundations and how to identify them with The Cat Rental Store!
Read More -

How to Read Construction Blueprints
Construction blueprints can be complicated to read, but we can help. Learn how we can help you with your construction projects and equipment needs!
Read More -

5 Most Valuable Construction Skills
Construction work is highly versatile, and workers must be able to handle all kinds of tasks and environments. Learn the most valuable construction skills.
Read More -

Guide to Becoming a Crane Operator
Interested in becoming a crane operator? Find out what you need to do to enter this field and what industries you may be able to find work in.
Read More -

Construction Certifications: The Ultimate Guide
If you're in the construction industry, you know how critical it is to have the proper certifications before you get to work. Follow our ultimate guide.
Read More -

Types of Steel Used in Construction
Steel is suitable for a variety of construction applications. Discover the four main types of steel and some of its alloys to find the best material for you.
Read More -

7 of the Best and Highest-Paying Construction Jobs
With plenty of job opportunities and high economic demand, the construction industry has a lot to offer workers. Learn more with The Cat Rental Store.
Read More -

What is Value Engineering in Construction?
Value engineering increases a product's value by both improving functionality and keeping costs low. Request a quote for tools from The Cat Rental Store today.
Read More -

How Are Bridges Built Over Water?
How are bridges built over water? Find out and learn more about the equipment and materials involved. Get bridge work equipment from The Cat® Rental Store today.
Read More -

Is Electrical Equipment Rental Right For You?
Wondering if renting equipment is right for your electrical business? Read on to learn more about the benefits of renting electrical equipment!
Read More -

The Importance of Quality Rental Equipment for Successful Projects
The Cat Rental Store offers high-quality heavy equipment that improves project results. Contact us for more information and a quick rental quote.
Read More -

Securing Micro Excavators for Transport
Ensure efficient transfer of micro excavators using the best practices and the right equipment. Count on The Cat Rental Store for safe and fast transport.
Read More -

Electrical Safety in Construction: Mitigating Hazards
Explore electrical safety in construction and how to mitigate electrical hazards. For quality construction equipment rentals, contact The Cat Rental Store.
Read More -

Evaluating Rental Equipment Providers: Tips for Ensuring Quality
The Cat Rental Store is your one-stop headquarters for top-quality heavy equipment rentals. Contact us for more information and a quick quote.
Read More -

The Role of Customer Support in Ensuring Quality Rental Experiences
The Cat Rental Store provides exceptional support to ensure a quality equipment rental experience. Contact us for more information and a fast quote.
Read More -

When to Use Different Concrete Saw Types
Knowing when to use different concrete saw types can help you complete tasks efficiently. Rent concrete saws from The Cat Rental Store near you.
Read More -

Micro Excavators in Landscaping
Micro excavators are exceptional tools for the landscaping industry. Discover the uses, attachments, and benefits of micro excavators in landscaping now.
Read More -

Seasonal Landscaping Equipment Rentals: Spring Cleanup to Winter Prep
Choose The Cat Rental Store for high-performing spring cleanup and winter prep equipment rentals. Call us or contact us online to learn more.
Read More -

Renting vs. Owning Landscaping Equipment: Pros and Cons
The Cat Rental Store can help you decide whether buying or renting equipment is better for your landscaping business. Contact us to learn more.
Read More -

Integration of Smart Technologies in Rental Aerial Lifts
Smart technology in aerial lifts can improve how you work. Learn more about the latest aerial lift smart technologies improving efficiency and safety!
Read More -

Innovative Ways Small Businesses Are Using Rental Equipment
The Cat Rental Store can help your small business find innovative solutions for using rental equipment. Contact us for more information and a fast quote.
Read More -

The Importance of Sustainable Practices in Heavy Equipment Operations
The importance of sustainable practices in heavy equipment operations is growing as sustainability becomes a bigger industry focus. Find out more about it here.
Read More -

Sustainable Materials: The Role of Recycled and Renewable Resources in Construction
Recycled resources will play a major role in the future of the construction industry. Learn about recycled and renewable resources from The Cat Rental Store.
Read More -

Renting Equipment for Home Projects
Planning an ambitious DIY project? Looking for solutions for your big home renovation? See why renting equipment is a great way to get the tools you need.
Read More -

What Size Forklift Should I Rent?
Using the right size of forklift is important for maintaining efficiency. Here are a few pointers on finding the best forklift for your warehouse.
Read More -

Renting Small Tools: Efficiency Boosters
Renting construction equipment is a solid way to manage your inventory. See the benefits of renting small tools to enhance your efficiency on the job site.
Read More -

Budgeting for Rental Snow Removal Equipment
Want to learn how to budget for snow removal equipment rentals during winter? Find tips and a dealer near you with the The Cat Rental Store.
Read More -

Renting Electric Aerial Lifts: Benefits and Considerations
Interested in renting an electric aerial lift? Visit The Cat Rental Store to learn how this type of equipment can optimize your workflow today!
Read More -

Maintenance Tips for Rental Construction Equipment
Read this guide on the best ways to maintain your rental equipment with The Cat Rental Store. Learn about benefits, maintenance checks and more here.
Read More -

Hiring Subcontractors: The Ultimate Guide
Learn about some of the best practices for hiring subcontractors to ensure your next project is completed on time, within budget and runs smoothly.
Read More -

How to Calculate the Cost of Your Renovation Project
Learn how to figure out the cost of your upcoming renovation job and how The Cat Rental Store can help lower those costs.
Read More -

Eco-Friendly Rental Equipment Options
Wondering how your construction company can be more sustainable? Eco-friendly rental equipment is a beneficial place to start. Learn more here.
Read More -

How to Use Rental Equipment to Grow Your Business
Whether you're starting from the ground up or already have a foundation, renting can support your business process. Grow with The Cat Rental Store.
Read More -

Business Plan Tips
You need a solid strategy to ensure success. Learn how to create a detailed, effective business plan today.
Read More -

Best Time of the Year for Landscaping
Learn about the best time of year for landscaping and optimize your project with the best resources for the job. Get dependable landscaping equipment today.
Read More -
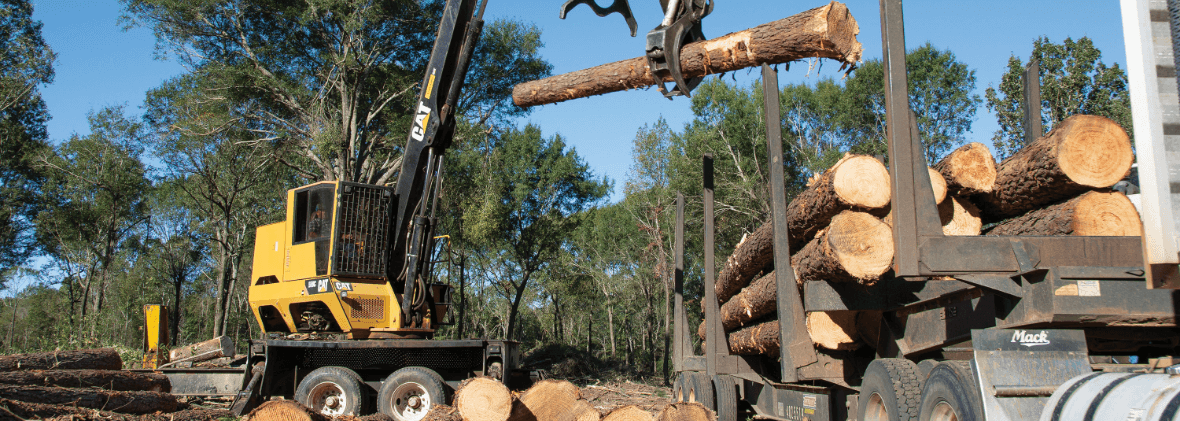
Harvesters and Feller Bunchers: The Dynamic Duo
Using feller bunchers and harvesters in tandem can increase productivity and maximize the results of your forestry operations. Learn more today.
Read More -
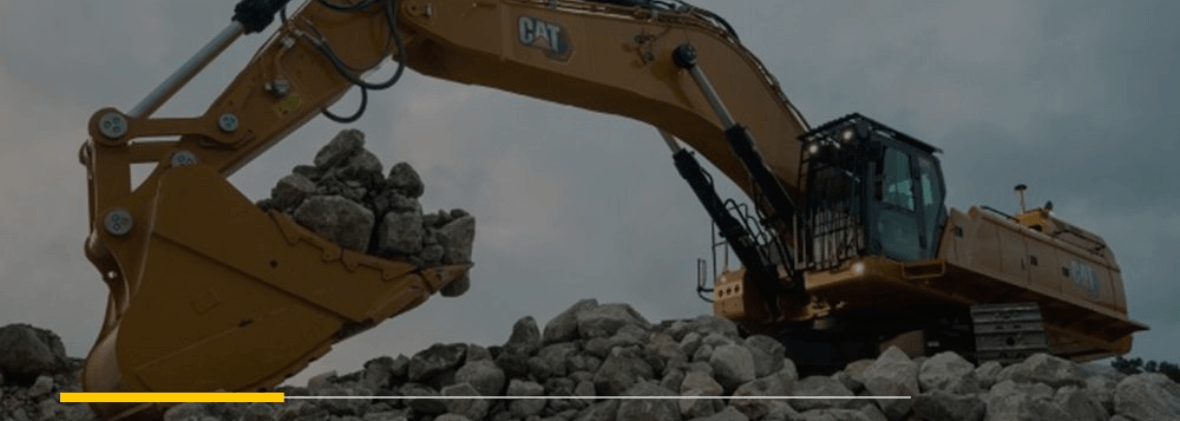
Choosing the Right Size Rental Excavator for Your Project
An excavator is a staple piece of machinery on construction sites because it is so versatile. Learn to find the right size of excavator for your project.
Read More -

Preparing for Hurricane Season
Every year, hurricanes pose a substantial threat to many areas of the United States and around the world. Learn to prepare with The Cat Rental Store.
Read More -

Equipment Rentals for Flood Damage
There are many types of flood damage cleanup solutions available for rent. The experts at The Cat Rental Store can set you up with flexible terms.
Read More -

How to Make Building Demolition Easier
Demolition requires meticulous planning and flawless execution to minimize risks and injuries. Make this task easier with The Cat Rental Store.
Read More -

Top 10 Demolition Safety Tips
Working in demolition requires extra precautions against potential dangers. Learn our safety tips to help protect you and your workers on a jobsite.
Read More -

How to Cut Concrete
While cutting concrete takes a high level of precision and care, you can maximize performance with the right skills and knowledge. Learn more today.
Read More -

Electric vs. Gas Concrete Tools
If you're a concrete or masonry contractor, you need an assortment of equipment and machinery to mix, pour, cut and apply. Learn more with The Cat Rental Store.
Read More -

History of The Cat Rental Store
Caterpillar has a long and varied history. Learn the history of The Cat Rental Store and rent whatever you need from the people who do whatever it takes.
Read More -

5 Things You Didn't Know About The Caterpillar Brand
Caterpillar has been a staple supplier of heavy equipment for generations. But what do you know about the Caterpillar brand? Learn more about our history!
Read More -
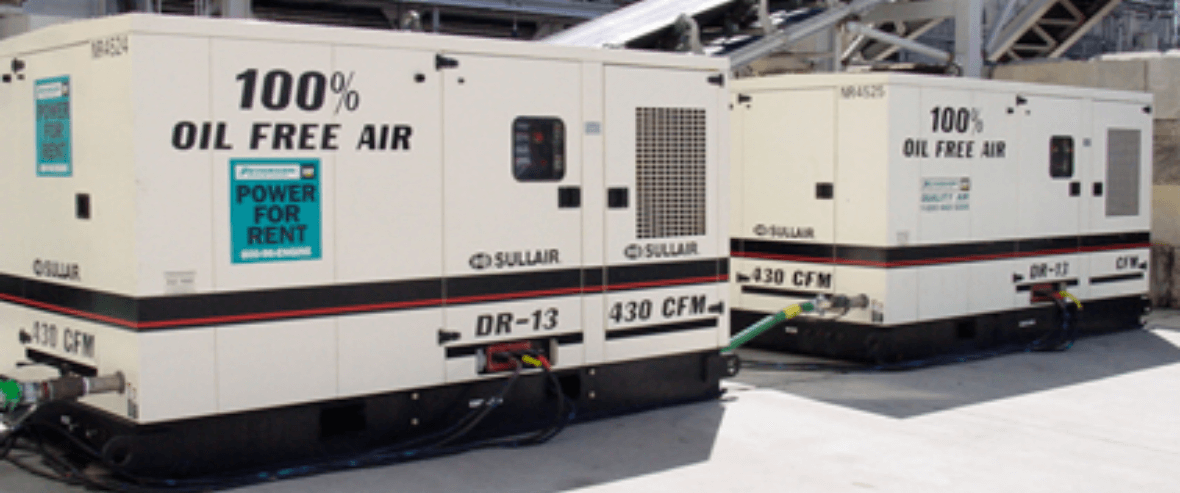
5 Types of Air Compressors: Which Is Right for You?
There are many types and sizes of air compressors, but which is right for your job? Learn more about the types of compressors available today.
Read More -

Guide to Traffic Light Installation
The Cat Rental Store carries a wide assortment of equipment to facilitate a safe, efficient traffic light installation project. Contact us to learn more.
Read More -

Lifts vs. Ladders
While a ladder can be an excellent tool for some hard-to-reach applications, the latest technology gives lift rentals an advantage in almost every situation.
Read More -

Renting Snowplows and Blades: Tips and Considerations
Renting is a cost-effective alternative to buying new snow removal equipment. Learn about renting snowplows and blades from The Cat Rental Store.
Read More -

Dealing With Emergencies While Using Rental Equipment
Proper planning allows you to pick operations back up quickly during an emergency. Learn why rental equipment is an important part of emergency planning.
Read More -

Eco-Friendly Rental Aerial Lifts for Sustainable Construction
Sustainability is a growing trend in the construction industry. Count on The Cat Rental Store to supply the eco-friendly aerial lifts you need for your job.
Read More -

Selecting the Right Rental Equipment for Snow Removal
Renting snow removal equipment is a cost-effective way to get the tools you need for your job. Learn how to choose the right rental equipment here.
Read More -

Maximizing Efficiency With the Right Rental Equipment
The Cat Rental Store near you can help you find the best ways to maximize efficiency when using rental equipment. Contact our team today to learn more.
Read More -

What Size Wheel Loader Should I Rent?
The Cat Rental Store can help you choose the right wheel loader size for your company's applications and budget. Contact us for more information.
Read More -

The Phases of a Construction Project
Explore the role of on-site operations in construction by understanding the different phases of a project. Work with The Cat Rental Store for quality rentals.
Read More -

Trenchers vs. Excavators: Which Should You Rent?
Should you rent a trencher or excavator? Explore the different uses, applications and benefits of both machines in this guide by The Cat Rental Store.
Read More -

The Future of Construction Equipment
The future of construction equipment will be primarily all-electric with an emphasis on automation. Discover more trends you'll likely see in the future here.
Read More -

How Lift Rentals Improve Access
In addition to raising and lowering workers, several lifts offer the flexibility to maneuver them into proper position. Improve access with our aerial lifts.
Read More -

Renting Scissor Lifts: The Ultimate Guide
Our ultimate guide to renting scissor lifts covers everything your business needs to know for your project. Learn more with The Cat Rental Store.
Read More -
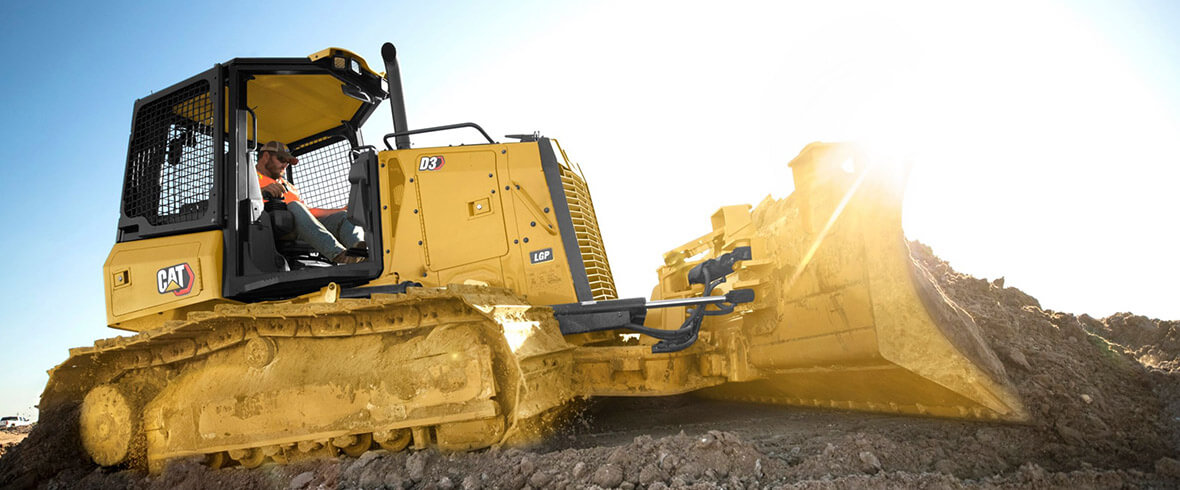
The Role of Rental Equipment in Reducing Environmental Impact
Is rental equipment sustainable? Discover why rental equipment reduces environmental impact with The Cat Rental Store. Browse our rental equipment today.
Read More -

Can Anyone Rent an Aerial Lift?
The Cat Rental Store in your area is the best source for high-quality aerial lift rentals. Contact us for more information and a quick quote today.
Read More -

How to Choose the Right Rental Equipment for Your Small Business
The Cat Rental Store near you can help your small business choose the best heavy equipment rentals for your needs and budget. Contact us for a quote.
Read More -

Do You Need a Permit to Rent a Bulldozer?
Do you need a bulldozer permit to rent this type of equipment? Learn about permits, regulations and other rental requirements you must meet to rent a bulldozer!
Read More -

How to Design a Net-Zero Energy Building
Reduce carbon emissions through net-zero energy buildings. Learn about what a net-zero energy building is and how to create one using a few expert tips!
Read More -

How Buildings Are Demolished
Want to learn how buildings are demolished? Here's a guide to the demolition process and some of the common machines and attachments used. Learn more today!
Read More -

How Are Drones Used in Construction?
How are drones used in construction? If you're wondering, we've got answers. Check out the innovative applications the industry has found for this technology.
Read More -

How the Construction Procurement Process Works
Want to learn more about how a solid procurement process can enhance your construction project? Visit our website to get an in-depth look at how it works!
Read More -

Guide to Construction Equipment Rental Insurance
Does your company rent construction equipment? Click here to learn why you need rental insurance and what it includes today with The Cat Rental Store!
Read More -

Maximizing Efficiency: How Large Businesses Can Streamline Operations With Rental Equipment
Using rental equipment can help businesses increase efficiency and turnaround times. Learn more from our guide. Find a The Cat Rental Store near you today.
Read More -

Why Rental Equipment Is the Key to Flexibility for Large Business Operations
Rental equipment empowers companies to save time, money and space. Learn why rental equipment is the key to flexibility for large business operations here.
Read More -

What Size Compaction Equipment Should I Rent?
The experts at The Cat Rental Store can help you select the right size compaction equipment for your company's needs. Contact us today to learn more.
Read More -

How to Design Bird-Friendly Buildings
The Cat Rental Store is your one-stop headquarters for heavy equipment to complete a bird-friendly building design. Contact us for a fast quote.
Read More -

Applications of Augmented Reality in Construction
The Cat Rental Store has the right equipment for augmented reality construction jobs and more traditional projects. Contact us for a quote today.
Read More -

How to Measure Soil Compaction
The Cat Rental Store carries various types of soil compaction equipment rentals for your construction projects. Contact us for a fast quote today.
Read More -

The 5 Building Construction Types
Building construction types offer essential information about a structure's fire resistance. Learn the building construction types and their pros and cons.
Read More -

What Are Floor Joists?
Floor joists are an essential structural component. Determining the kind and size you need relies on several factors. Learn more from The Cat® Rental Store.
Read More -

The Benefits of Renting Light Towers for Events
Light towers offer a range of benefits for any event or project. Discover the benefits of renting light towers for events from The Cat® Rental Store.
Read More -

What Is a Construction Exoskeleton?
Construction exoskeletons are wearable devices that improve workers' productivity and enhance comfort. Learn how they work and their benefits for the industry.
Read More -

Reducing the Carbon Footprint of Your Construction Project
Explore how the construction industry can reduce its carbon footprint and utilize more sustainable practices. Find The Cat Rental Store near you today!
Read More -

Types of Rebar
We are breaking down the various types of rebar and the building applications they are best suited for. Find construction equipment from The Cat Rental Store.
Read More -

How to Take Care of Rental Equipment
Taking proper care of your rental equipment helps to ensure you get the most productivity from the machine. Read on to learn more about caring for rental equipment.
Read More -

Tips for an OSHA Inspection
OSHA and worker safety is a necessary part of construction. Read on to learn some tips about how to handle an OSHA inspection.
Read More -
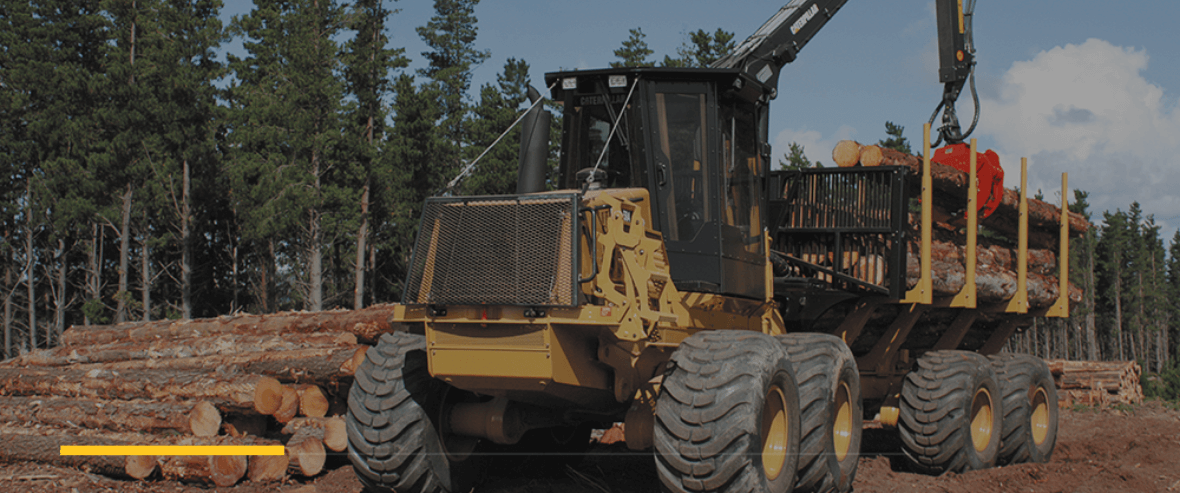
How Renting Equipment Can Reduce Labor Expenses
Discover how renting equipment from The Cat Rental Store can reduce labor expenses and offer a cost-effective solution for businesses nationwide.
Read More -

Tips for Keeping Public Roads Clean at Construction Site Access Points
Follow these tips for keeping public roads clean at construction site access points. For equipment support, find your nearest location of The Cat Rental Store!
Read More -

OSHA, Heat Exposure and Worker Safety
Excessive heat exposure can cause illness that compromises your workers' health. Learn how to protect your team when working in hot environments!
Read More -

How to Avoid Common Construction Mistakes
Construction mistakes happen during every project, but you can learn how to avoid the most common ones with The Cat Rental Store. Benefit from our experience.
Read More -

Towing Capacity: Can Your Truck Carry Your Rental?
Understanding towing capacity can help you determine what you need to tow your rental equipment. Learn how we can help you find the right equipment today!
Read More -

Construction Robotics: 7 Trends in Autonomous Construction
Automatic processes could transform construction by taking care of repetitive and dangerous tasks. Learn 7 trends in robotics with The Cat Rental Store.
Read More -

How to Use a Pallet Jack
Are you curious about using a pallet jack? Learn more about how to use electric and manual pallet jacks and other safety information for this equipment today!
Read More -

How Construction Companies Work With Real Estate Companies
If you build homes, you need to understand the benefits of working with real estate agents. Learn more about this process and how to make it successful today!
Read More -

How to Choose an Air Compressor for Your Work Site
Read our guide to learn more about how to choose the right size air compressor for your job. We offer advice on the five factors to consider when renting.
Read More -

Summer Construction Safety Tips
When spending many hours outside for summer construction work, it's important to remember safety tips to help protect you and your workers.
Read More -

What Is Adaptive Reuse?
What is adaptive reuse in construction? Explore the architectural process, its benefits and some real-world examples in this guide by The Cat Rental Store.
Read More -

Fuel Efficiency Guide for Heavy Equipment
Fuel efficiency can boost performance, save money and extend machine life span. Learn how to reduce heavy equipment fuel consumption with The Cat Rental Store.
Read More -

Mental Health in the Construction Industry
Taking care of your employees' mental health should be your first priority. Learn about the steps you can take to improve your company's mental health culture!
Read More -

Do I Need a Permit to Rent Heavy Equipment?
The Cat Rental Store can help ensure you meet all the requirements when renting heavy equipment. Contact us for more information and to request a quote.
Read More -

Save on Costs with Rental Equipment
Rental equipment is often a great choice for companies looking to save costs and improve their financial state. Learn more with The Cat Rental Store.
Read More -

The Benefits of Sustainable Construction
The Cat Rental Store offers the best construction equipment rental options to make your next sustainable building project successful. Connect with us today.
Read More -

New Trends in the Construction Industry
New trends, like the increase in rental equipment, are emerging to overcome hurdles in the construction industry. Browse rentals from The Cat® Rental Store.
Read More -

Tips for Hitting More Construction Deadlines
Meeting construction deadlines is essential for a positive business reputation. Use rental equipment from The Cat Rental Store to meet your deadlines.
Read More -

Leasing Equipment vs. Renting Equipment
Renting or leasing equipment offers numerous benefits for your construction company and bottom line. To find the right rental, contact The Cat Rental Store!
Read More -

What Size Skid Loader Should I Rent?
Is your business looking to rent a skid loader? We are breaking down how to choose the best size for your applications. Find helpful rental tips here!
Read More -

How to Dispose of Concrete
The Cat Rental Store offers cold planers, crushers, screeners and compaction equipment to meet your concrete recycling needs. Contact us today to learn more.
Read More -

Electric Construction Equipment
Interested in renting electric construction equipment? Click here to learn the benefits and applications of electric equipment in construction today!
Read More -

What Size Aerial Lift Should I Rent?
The Cat Rental Store can help you choose the right size aerial lift for working safely and productively at heights. Contact us for a quote today.
Read More -

What Is an Interior Laser?
Interior laser levels help with leveling, alignment and placement for better accuracy. The Cat Rental Store dealers have laser levels for rent. Request a quote.
Read More -

Types of Concrete Blocks
Different types of concrete blocks are made for various conditions, offering advantages for certain applications. Learn about each type in our blog post.
Read More -

What Are the Benefits of Directional Boring?
Directional boring is efficient, sustainable and safe for boring underground. Learn more benefits of directional boring on our blog. Rent trench shoring today.
Read More -

How Much Does It Cost to Rent Heavy Equipment?
How much does it cost to rent heavy equipment? Compare rental rates on equipment like loaders and forklifts, and learn the cost of renting heavy equipment.
Read More -

Preparing for Natural Disasters Mid-Construction
Preparing your construction sites for natural disasters helps minimize damage and get your team back to work faster. Learn the best tips to prepare your sites!
Read More -

The Sustainability of Modular Construction
Modular construction is gaining popularity as a sustainable alternative to traditionally built structures. Learn more about its greener benefits today!
Read More -

Sustainable Building Materials for Your Next Project
The Cat Rental Store offers energy-efficient rental equipment to complement the use of sustainable materials in the building industry. Contact a dealer today.
Read More -
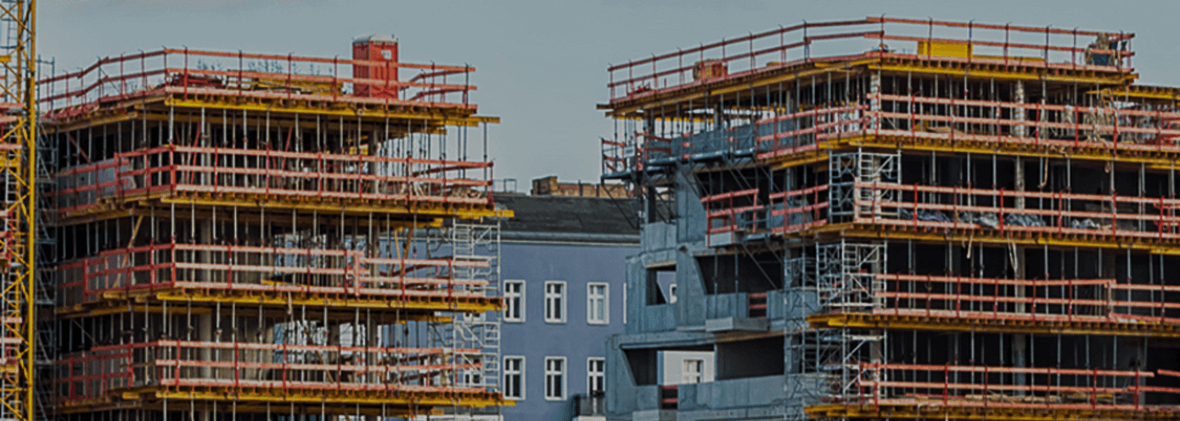
How Earthquake-Proof Buildings Are Designed
When constructing an earthquake-proof building, choose your equipment from The Cat Rental Store to ensure maximum efficiency and productivity. Contact us today.
Read More -

Construction Equipment Names Everyone Should Know
There are dozens of types of construction equipment available, ranging from common machines to specialized equipment. Learn the equipment names to know.
Read More -

The Impact of Weather on Your Project
While weather setbacks are common, it's important to know what they are and learn to prepare for them. Learn more with the team at The Cat Rental Store.
Read More -

Guide to Forklift Certification
Forklift certification ensures your operators know how to use equipment safely. Learn how to get forklift certification and more in our extensive guide.
Read More -

Embracing Digitalization in Construction
Digital tools have improved every industry, and construction is no exception. See how digitalization helps the construction industry and what it can do for you.
Read More -

What You Need to Know When Renting a Generator
Looking to rent a generator, but not sure what you need or where to start? The Cat Rental Store is here to help, read on to learn more!
Read More -

Forklift Training Guide
Forklifts are a critical piece of equipment for many operations, but come with safety concerns. Read on to learn more about forklift training.
Read More -

10 Uses for Pressure Washers
With so many uses for pressure washers, renting one can be highly beneficial to your home or business. Contact The Cat Rental Store for more information today!
Read More -

Is the Construction Industry Right for You?
Civil engineers are responsible for many of the structures that help society move and live. Learn more about civil engineers and the tools they use on the job!
Read More -

Creating a Site-Specific Safety Plan
When it comes to construction safety, it's better to be proactive than reactive. Read our guide to creating a site-specific safety plan here.
Read More -

What Is Civil Engineering?
Civil engineers are responsible for many of the structures that help society move and live. Learn more about civil engineers and the tools they use on the job!
Read More -

When to Use Handheld vs. Walk-Behind Saws
Handheld and walk-behind saws have several advantages and work well in multiple applications. Read our blog to learn more about each type and how to rent one!
Read More -

Tips for Construction Site Preparation
Every successful construction job starts out with a solid foundation. Read on to learn tips about site preparation.
Read More -

Rental Equipment for Commercial Construction
Rental equipment is valuable to commercial construction businesses. At The Cat Rental Store, you can find what you need to meet your goals. Browse online today!
Read More -

Benefits of Renting a Dump Truck With Cat® Payload Technology
Cat Payload technology integrates with dump trucks to improve the hauling experience. Learn about the benefits of renting a truck with this tech today.
Read More -

Large Wheel Loaders and Their Different Uses
Large wheel loaders are durable, high-capacity and versatile, making them a great machine for many jobs. Learn more about their uses and rent from a Cat dealer.
Read More -
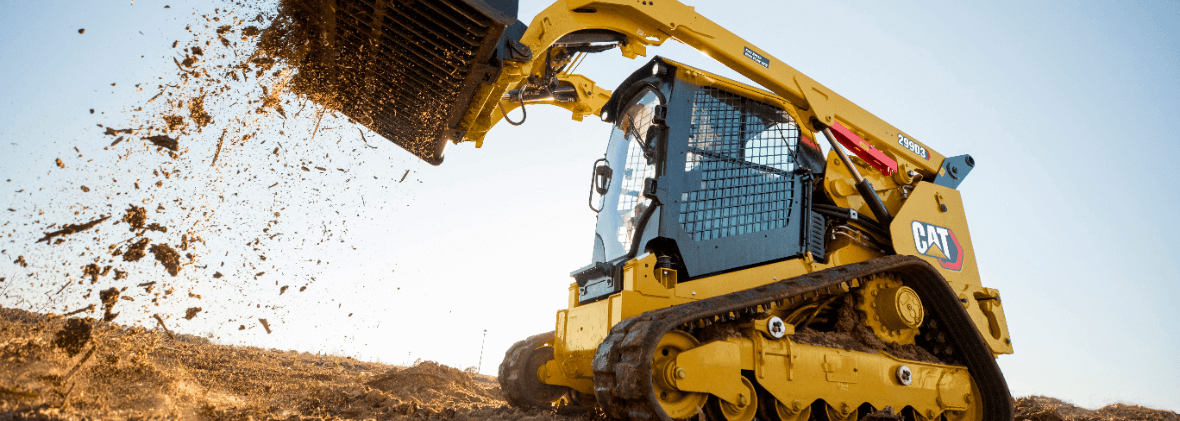
Why Construction Equipment Is Yellow
The color yellow has been the standard paint color for construction equipment for decades. Learn why with the experts at The Cat Rental Store.
Read More -

Why Use a Portable Generator for Your Next Project?
A portable generator rental can serve as a backup power supply or a primary source of electricity in remote areas. Learn with The Cat Rental Store.
Read More -

5 Tips for Hiring Construction Workers
While finding the right talent in the current market can take time and effort, it's possible when you employ the right strategies. Learn more today.
Read More -

Extraordinary Women in Construction
Learn 9 ways that you can support extraordinary women and promote a supportive culture for women in your construction business with The Cat Rental Store.
Read More -

Tips For Starting A Snow Removal Business
Are you looking for tips for starting a snow removal business? Visit The Cat® Rental Store website today to see our advice for building a snow plowing company.
Read More -

Renting Wheel Loaders for Snow Removal
Does renting wheel loaders for snow removal make sense for your business? The Cat® Rental Store can help you decide. Contact us to learn more.
Read More -

7 Ways to Cut Your Project Costs Without Cutting Quality
Looking for ways to save money on a construction project? The Cat Rental Store is your source for capable rental machines. Browse our offerings today!
Read More -

Tips to Start a Construction Business Using Rental
Renting allows you to operate a variety of units to give you a competitive advantage as a start-up business. Partner with The Cat Rental Store today.
Read More -

Internet of Things in Construction
The internet of things in construction is improving safety, productivity and profitability. Discover the top uses of IoT in construction for your business.
Read More -

Successful Landscaping Operation
Not sure what landscaping equipment to rent? Find the best heavy equipment and work tools and learn how to rent landscaping equipment at The Cat Rental Store.
Read More -

The Uses of AI in Construction
The future is here with AI in use throughout the construction industry. Visit The Cat Rental Store for examples of artificial intelligence in construction.
Read More -

What Causes Construction Project Delays?
Construction project delays impact productivity and reduce profit margins. Discover the top reasons for construction project delays and learn how to avoid them.
Read More -

Tips for Renting a Generator for Events
Choose from a variety of generator sizes, configurations and capacities to meet you unique power requirements. Trust The Cat Rental Store.
Read More -

Post-Construction Cleaning Checklist
After a construction project, the property can be dusty or dirty. Before signing off your job, use this cleaning checklist to make sure the area is clean.
Read More -

Skid Steer or Compact Track Loader — Which Do I Choose?
A skid steer and compact track loader have designs that suit them to certain applications. Learn to choose with The Cat Rental Store.
Read More -

How Small Construction Firms Benefit From Renting Equipment
Small businesses can especially benefit from the flexibility and versatility of renting equipment. Learn more benefits of renting with The Cat Rental Store.
Read More -

Renting Skid Steers for Snow Removal
Skid steers for snow removal offer a variety of benefits, especially if you need something sturdy and easy to handle. Learn more with The Cat Rental Store.
Read More -

Medium Wheel Loaders and Their Different Uses
There may be more uses for a wheel loader than you think. Explore this machine's potential and find your ideal rental model from The Cat Rental Store.
Read More -

Forklift Types: Which Is Right for the Job?
Looking for the right forklift type for your application? Compare types of forklifts, how they're used and which settings they work in best here.
Read More -

How AC Rentals Can Boost Productivity
Working in hot temperatures? Learn how you can benefit from a portable AC rental from The Cat Rental Store.
Read More -

The Importance of Having an Emergency Power Plan
Does your business have an emergency power plan in place? Find out how backup generator power from The Cat Rental Store can help you plan for power outages.
Read More -

What Exactly Are Landfills?
What is a landfill? Learn more about how landfill storage works and how green construction can improve waste management. Contact The Cat® Rental Store today.
Read More -

Essential Equipment for Running a Farm
Read all about essential equipment for running a farm. Browse quality rental farm equipment from The Cat® Rental Store. Visit our website today to learn more.
Read More -

Construction Safety: The Ultimate Guide
This ultimate guide to construction safety will cover the most essential areas of safety and hazard prevention. Learn more with The Cat Rental Store.
Read More -

Readying Heavy Equipment for the Spring
Construction spring cleaning involves a variety of tasks, from regular maintenance to repairs. Ready your equipment this spring with The Cat Rental Store.
Read More -

Should You Buy or Rent a Light Tower?
Light towers are an essential component of overnight construction operations. Light your construction site with light towers from The Cat Rental Store.
Read More -

Tips for Starting a Blacktopping Business
Starting a blacktopping business is a rewarding experience. Get the rental equipment you need to start a blacktopping business with The Cat Rental Store.
Read More -

Tips for Running a Landscaping Company
Whether you're a seasoned professional or a start-up, these tips for landscaping companies are timeless. Learn more with The Cat Rental Store.
Read More -

Financial and Risk Control Advantages of Rental Equipment
Minimize risk with rental equipment by cutting costs and relying on serviced and maintained machines. Partner with The Cat Rental Store.
Read More -

Construction Risk Management
Risks are an inevitable part of life, but you can take an active role in responding to risks through risk management. Learn more with The Cat Rental Store.
Read More -

Road Construction Work Safety Tips
With safety precautions, work behaviors and appropriate PPE, you can better protect your workers. Learn how to stay safe during your road construction work.
Read More -

Renting Equipment During Uncertain Times
If you're considering renting equipment, learn about the benefits of renting equipment, especially when your business is facing uncertainty.
Read More -

One-Stop-Shop for All Your Rental Needs
Many projects require unique equipment to get the job done. Our products from 70+ equipment manufacturers helps us provide the best solutions.
Read More -
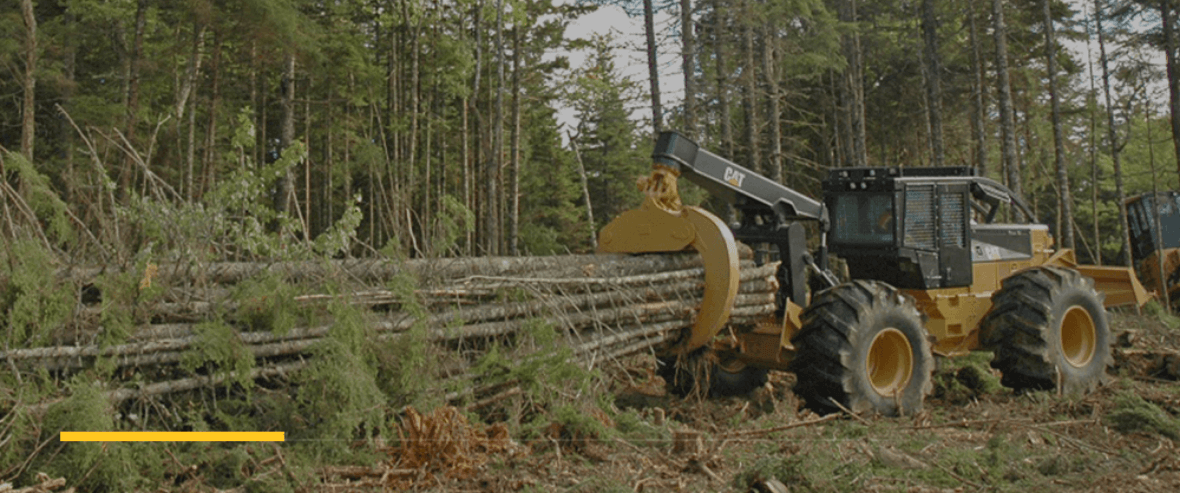
All Your Rental Needs in One Place
Many job sites require unique equipment for their projects. Our collection of products from 70+ equipment manufacturers helps us provide the best solutions.
Read More -

Navigating Construction Contracts During COVID-19
The COVID-19 pandemic has raised questions on the best ways to navigate construction contracts during this time. Learn more with The Cat Rental Store.
Read More -

The Construction Software Guide
If you're looking to optimize your construction company's operations, construction software can be a great tool to utilize. Learn more with our guide.
Read More -

Building Information Modeling: The Ultimate Guide
If your company does work with mapping and planning in physical locations, such as construction, manufacturing, and project management, BIM can help.
Read More -

Construction Document: The Ultimate Guide
Learn more about the construction tender process, the importance of construction documents and the primary documents various parties use in a project.
Read More -

How to Make Your Construction Company More Innovative
As technology develops, so does just about every industry, and construction is no exception. Learn more with The Cat Rental Store.
Read More -

Renting Cranes: The Ultimate Guide
As companies look to rent a crane for their next project, it's a good idea to know about some of the top practices of experienced renters. Learn more.
Read More -

10 Ways to Reduce Construction Operating Costs
Controlling costs is key to helping you improve your company's profitability. Learn ten tips to lower your costs with the experts at The Cat Rental Store.
Read More -

How Long Does It Take to Build: Houses, Apartment and More
Wondering how long it takes to build houses, apartments or commercial buildings? Read on to learn more about project timelines.
Read More -

How to Winterize Your Equipment Fleet
Protect your fleet by learning how to winterize and store your equipment when the temperature drops. Learn tips and review winter checklists today.
Read More -

5 Equipment Rentals to Take Your Business's Landscaping to the Next Level
Wondering if renting equipment is right for your landscaping business? Read on to learn more about the benefits of renting landscaping equipment!
Read More -

Guide for Implementing Environmentally Friendly Construction Strategies
Learn about sustainable construction techniques and the steps your business can take to implement them in your projects with The Cat Rental Store.
Read More -
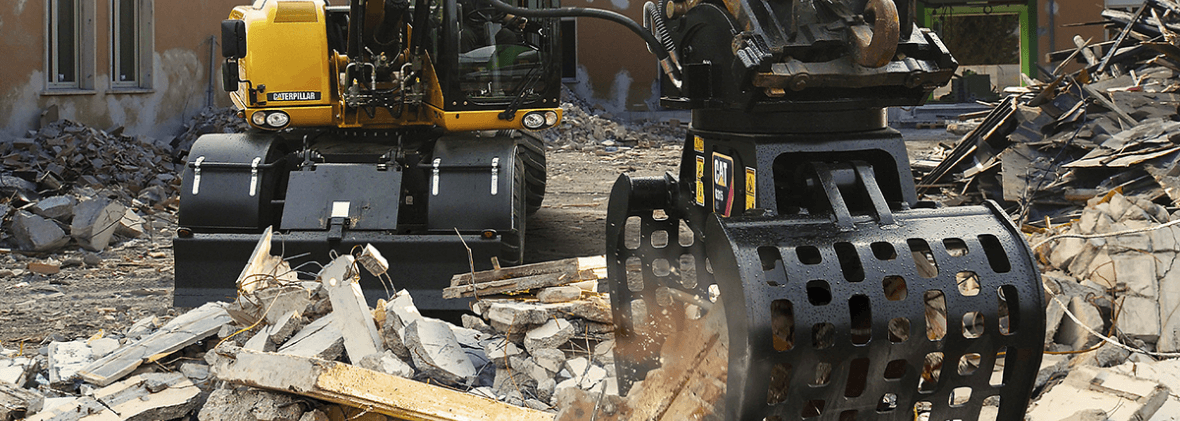
Tips for Starting a Demolition Business
The Cat Rental Store offers all the equipment you need for your own demolition business, from dozers to excavators to backhoe loaders. Get a quote today!
Read More -

When to Rent a Concrete Buggy
Concrete buggies are powerful tools that help construction crews make the most of their time and energy. Find one at The Cat Rental Store in your area.
Read More -

What is Modular Construction?
With modular construction, buildings are created as individual sections or "modules" which are constructed off-site. Learn more about this innovative process.
Read More -

The Benefits of a Rock Crusher
Rock crushers help contractors manage excess hard materials after construction or demolition projects. Browse The Cat Rental Store for stone crushers today.
Read More -

The Importance of Keeping a Construction Site Clean
Keeping a construction site clean ensures a safe work environment and helps maintain an efficient pace. Contact The Cat Rental Store for cleaning equipment.
Read More -

Tips for Starting a Concrete Business
Starting a concrete business can be a profitable venture for those willing to do the hard work. Shop concrete equipment from The Cat Rental Store today.
Read More -

When to Rent a Dump Trailer
If you don't know when to rent a dump trailer, there are many projects that warrant a rental. Get a quote on a dump trailer rental at The Cat Rental Store!
Read More -

Lean Construction: The Ultimate Guide
Lean construction looks for continuous improvement across all project dimensions. Learn more about Lean construction with The Cat Rental Store.
Read More -
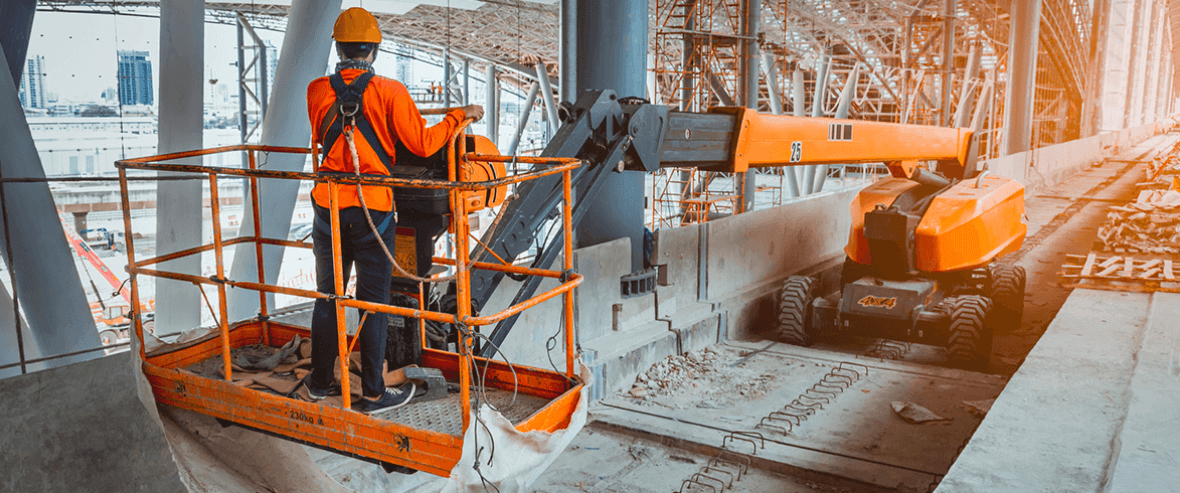
The Ultimate Guide to Safety in Utility Work
Learn more about the need for safety at utility work sites and some of the most common hazards utility workers face with The Cat Rental Store.
Read More -

Construction Submittals: The Ultimate Guide
To keep your construction projects on track, you must have a proper construction submittal. Learn more with the experts at The Cat Rental Store.
Read More -

Changes and Advancements in the Construction Industry
The construction industry is constantly changing and evolving as technologies advance. Read more to see some of the recent advances in construction!
Read More -

7 Ways Technology Is Changing the Construction Rental Industry
New technology is constantly changing construction equipment's capabilities, helping it become more efficient, safe and productive. Learn more today.
Read More -

Why It's Essential to Do Your Research Before Renting Construction Equipment
When renting construction equipment for your project, it’s essential to do your research. This guide can help you navigate some of these essential factors.
Read More -

Heavy Equipment Rentals - Try Before You Buy
Learn the benefits of renting equipment to try before you buy with The Cat Rental Store.
Read More -

How Using Rental Equipment Helps New Businesses
Renting heavy equipment offers a cost-effective solution to get the right machines for your project. Explore your rental options with The Cat Rental Store.
Read More -

The Benefits of Scheduling Your Rentals Online
It's easier than ever to rent machinery without traveling or making long phone calls. Learn the benefits of scheduling your equipment rentals online.
Read More -

Why Renting Barricades Is The Way To Go
When you need to handle short-term project needs, renting barricades offers many benefits to make equipping yourself for the job easier. Learn more.
Read More -

Handheld Cut-Off Saw Safety Tips
With the wide assortment of blades available, you can use your saw for a variety of applications. Learn about handheld saw safety with The Cat Rental Store.
Read More -

Making Construction Equipment Rental Safe This Fall
If you're considering renting equipment for your construction projects, you may have some safety concerns. Learn how to keep rentals safe this fall.
Read More -

Why Use Compact Equipment on Your Next Project?
Compact construction equipment provides a unique set of benefits from its heavier counterparts. Learn the advantages with The Cat Rental Store.
Read More -

Tips to Start a Logging Business
Looking to start a logging business? The Cat Rental Store is here to help, read on to learn more!
Read More -

Generators for Construction: How Much Power Do You Need?
Generators for construction sites come in a variety of sizes, configurations and power outputs. Learn what you need with The Cat Rental Store.
Read More -
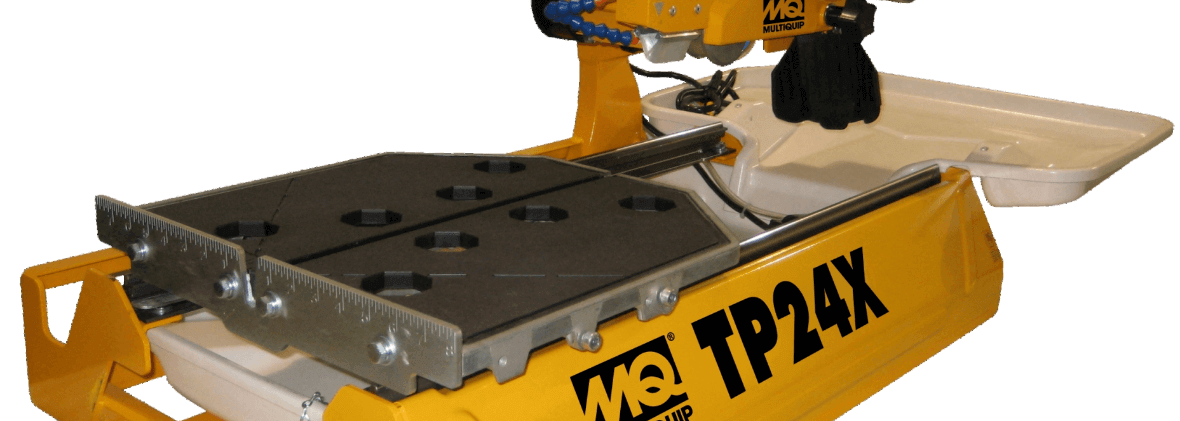
Tile Saw Safety
When you're operating a tile saw for a project, following best practices to protect yourself is crucial. Read our key safety tips for tile saws.
Read More -

How Is The Cat® Rental Store Different From the Competition?
The Cat Rental Store stands out from the competition with an expanding inventory and dealer support. Contact us today to find a Cat dealer near you!
Read More -

Material Handling for Small Spaces
The most efficient warehousing and material handling operations make the best use of all available space. Learn the best machines for small spaces.
Read More -

Which Skidder Rental Should You Get?
Learn about the types of skidder rentals available through The Cat Rental Store. Our dealers offer different rental skidders to help you get the job done.
Read More -

Tips for Construction Site Lighting
Working in the dark? Read on to learn how light towers can improve night time work efficiency and how The Cat Rental Store can help.
Read More -

Silica Dust Exposure: How to Adhere to OSHA Guidelines
Tasks at your construction site may expose you to harmful substances, like silica dust. Learn how to adhere to OSHA guidelines with The Cat Rental Store.
Read More -

Short-Term Rentals
Renting short-term equipment is a great way to supplement your current collection of tools. Trust The Cat Rental Store for your projects.
Read More -

Safety Procedures for Forestry
To help you stay on top of safe behavior in the forestry industry, check out our top forestry safety procedures. Learn more with The Cat Rental Store.
Read More -

Construction Ear Protection: Keeping Your Workers Safe
Worker exposure to demolition work and other job site activities can cause hearing damage. Learn hearing protection tips from The Cat Rental Store.
Read More -
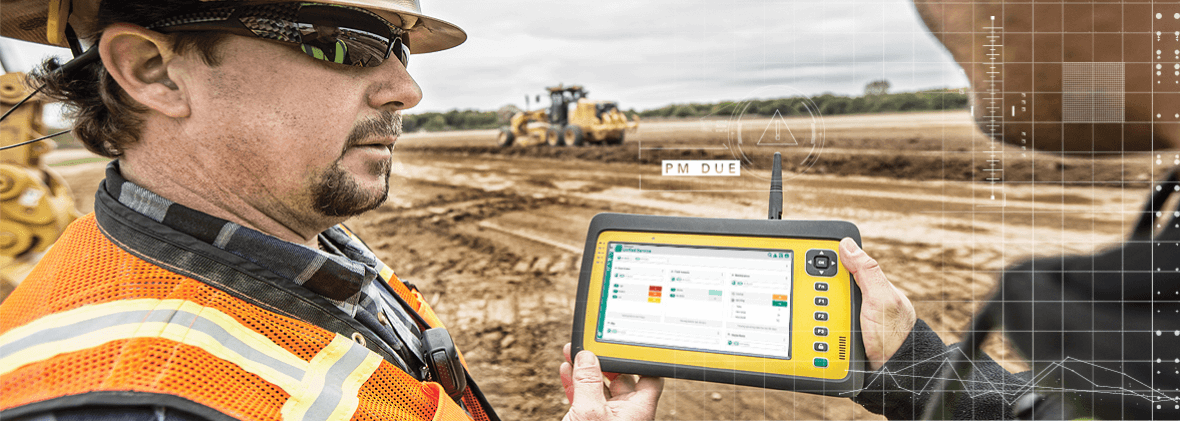
How Digital Technology Has Affected the Construction Equipment Industry
Digital technology has changed the construction industry in recent years. Stay competitive with offerings from The Cat Rental Store. Browse our listings today!
Read More -

Tips for Construction Work After COVID-19
After COVID-19, you'll want to take steps to make your construction site as safe as possible. Learn tips for your site with The Cat Rental Store.
Read More -

Types of Trailers to Rent for Construction Sites
Construction job site trailers provide a mobile, clean work environment. Learn which types to rent for your projects with The Cat Rental Store.
Read More -

What Type of Bucket Attachment Should You Rent?
A bucket is one of the most valuable and essential attachments for heavy equipment. Learn which bucket to rent with The Cat Rental Store.
Read More -

All About Telehandlers
Telehandler rentals make sense for a variety of different applications. Learn about their benefits today and see how The Cat Rental Store can help!
Read More -
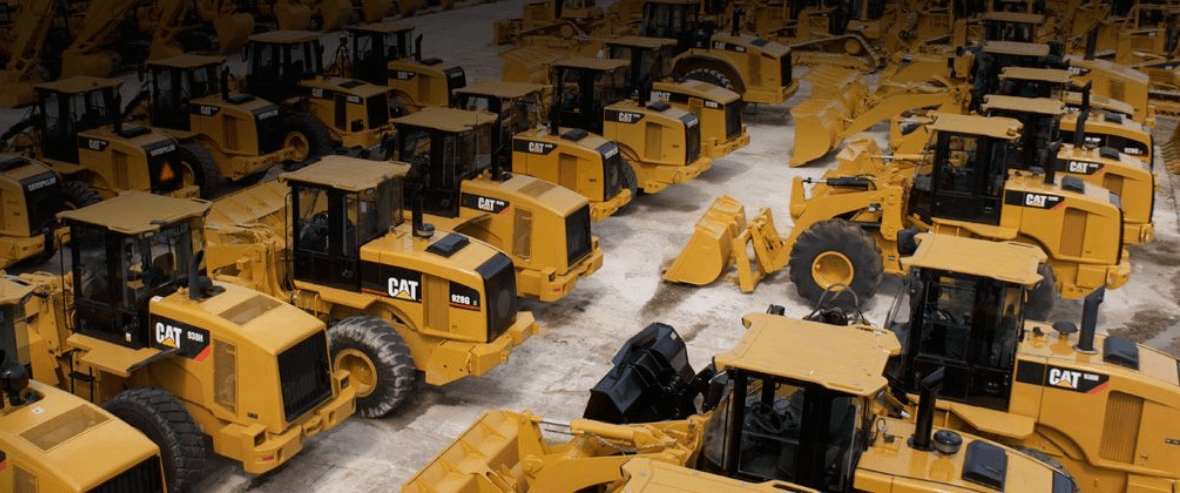
How to Be Sure Your Construction Equipment Is the Right Size
An important factor to consider when choosing equipment is the size of the machine. Learn how to find the right machine with The Cat Rental Store.
Read More -

What Type of Telehandler Do I Need?
The unique design of a telehandler enables the machine to combine lifting capacity with reach. The Cat Rental Store has your project's needs.
Read More -

The Versatility of a Portable Welder Rental
The Cat Rental Store supplies all types of rentals, including a variety of portable welders, for a cost-effective way to use the ideal equipment.
Read More -

How to Effectively Plan a Project Timeline
Creating a timeline - a visual display of each step and when it should occur - is an invaluable planning tool. Learn project planning with The Cat Rental Store.
Read More -

Why Renting a Heater Improves Efficiency During Winter
Keeping your construction site warm during winter can be a challenge, but it's well worth the effort. Learn to keep warm this winter with The Cat Rental Store.
Read More -

Should You Use a Drone on Your Jobsite?
Companies can use drones to perform a variety of jobsite tasks more efficiently and accurately. Learn if drones can improve your company's performance.
Read More -

7 Construction Training Tips for New Employees
Construction training is one of the most critical steps toward maximizing your team's safety and productivity. Learn more with The Cat Rental Store.
Read More -

Types of Construction Contracts
Every construction project is different and has its own unique requirements. As such, no construction contract is exactly alike. Learn the different types.
Read More -

How to Manage Seasonal Heat in a Warehouse
The Cat® Rental Store has assembled the following tips for combatting seasonal heat in a warehouse. Learn how to keep your team and your space cool.
Read More -

The Correct Way to Drive in a Construction Zone
If you are driving in a construction zone, there are several steps you should take to minimize the risk of traffic accidents. Learn these tips today.
Read More -
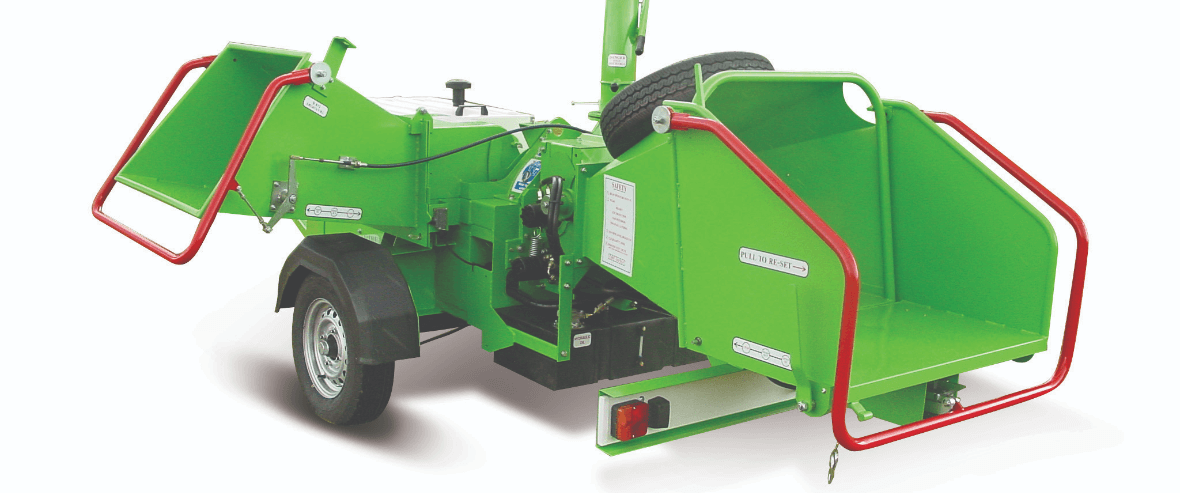
6 Things to Consider When Renting a Chipper
Wood chippers are used on a wide range of job sites, such as landscaping, roadwork and forestry jobs. Learn what to consider when renting.
Read More -

Three Tips to Reduce Dust on Construction Sites
Minimizing the dust on your job site improves safety, efficiency and results. Learn how to control dust with The Cat Rental Store.
Read More -

New Developments in Green Construction
More builders are adopting environmentally friendly design and construction practices. Learn about the latest trends in green construction today.
Read More -

Do I Need a Construction Permit?
Are you ready to start that long-awaited home addition or improvement project? Learn if you need a construction permit with The Cat Rental Store.
Read More -

5 Heavy Equipment Storage Tips
Your heavy equipment is an investment that requires special care on and off the field. Learn five tips for heavy equipment storage with The Cat Rental Store.
Read More -

Equipment Rental for Industrial Siding Projects
If your company sells or installs industrial siding, you need specialized equipment to help you get the job done. Learn more with The Cat Rental Store.
Read More -

Why You Should Use a Site Prep Tractor
Site preparation is typically the initial step in any major construction or forestry project. Partner with The Cat Rental Store for all your prep needs.
Read More -

How to Use a Stump Grinder
Our vast rental equipment fleet includes high-quality stump grinders and attachments compatible with Cat machines. Learn more about The Cat Rental Store.
Read More -

Equipment Rental for the Mining Industry
Extracting ores, precious metals and minerals from the earth is a demanding process that takes a toll on heavy equipment. Learn more with The Cat Rental Store.
Read More -

What to Look for in a Construction Laser Level Rental
A construction laser is an essential piece of equipment to use during the surveying and layout process. Learn what to look for with The Cat Rental Store.
Read More -

Construction Waste Management Basics
Construction work can create large amounts of waste, from demolition debris to old materials. Learn these basic waste management tips for your project.
Read More -

Tips for Construction Equipment Rental
Renting equipment can sometimes be overwhelming with all the choices, terms, and paperwork. At The Cat Rental Store, we make renting easy. Read on to learn more!
Read More -

Equipment Rental for City Work Sites
Urban construction projects present a set of unique challenges. Learn about equipment rental for city work sites with The Cat Rental Store.
Read More